Laundry/Mud Room & Powder Room Reveals at Martha’s Manor
As we continue the interior reveal of Martha’s Manor, today we’re going to take a look at the beautiful new Laundry/Mud Room and the fun, yet quirky Powder Room.

The Redesigned Floor Plan
Before we look at the individual details of both spaces, let’s take a look at the changes we made to the floor plan in order to make this work.
Originally the middle hallway ended at the back door that led to the screened porch. As I shared in a previous post, we enclosed the screened porch to make it living space that is now the beautiful laundry/mud room.


With the porch enclosed, we opened up the connecting wall at the end of the hallway and framed it with an arch. This small detail was replicated to match an arch at the other end of the hallway, near the front of the house, to tie the spaces together.


To the right of the new arch opening is now a pocket door that leads to the new Powder Room. Previously, this space was a little laundry nook that you accessed from the kitchen hallway. It sits under the back stairwell so by opening up the wall from the hallway, we were able to create enough room for a small vanity and toilet that’s perfect for when guests are visiting.

If you need help redesigning your floor plan, I’d love to help!
The Laundry/Mud Room

And now for the beautiful Laundry/Mud Room details.
Since this spaces leads to the back yard and also connects to the kitchen, it needed to be durable, hard-working, and beautiful. My clients chose this black and white tile in a diagonal checkerboard pattern for a timeless look. And since it’s tile, it should stand up well to traffic.
We continued the beadboard wainscoting we salvaged from the kitchen and trim down the wall to match the connecting hallway. We also had trim replicated to match the rest of the house as well.

To make the best use of this space we added beautiful, floor to ceiling cabinetry. We had them painted in a pretty shade of green, SW Rosemary, and added brass cabinet knobs. My clients are tall so all of this cabinet space does gets used.

In case you think your eyes are deceiving you, yes a full-sized washer and dryer fit in this space. While the cabinets could only be 12″ deep because of the back door placement, we were able to use space from the Guest Bedroom in order to make this work.


We created a bump out in the new space of the guest bedroom that houses the washer and dryer. This space also and provides room for the vent behind the dryer to the outside. Above this space is more storage on the bedroom side too.
One other neat detail to this space is the wood countertop my client made. This is salvage wood from a fallen tree of their first house. So not only is it pretty but it also adds special meaning for them to this space.

The Powder Room
As I mentioned before, this space is under the back stairwell so we had to work hard to make sure every square inch counts. We started by installing a pocket door so that it’s easily tucked away.

Next, we were able to save some of the original skinny wood floors from the kitchen and luckily had just enough for the floors here. We also continued the salvage beadboard wainscoting in this space and love the extra details it adds. For extra storage, we carved out a little nook both beside the vanity and to the right of the toilet.

Since this room is small and quirky, I said let’s go for it when my client wanted to paint everything a deep shade of purple. We used SW Carnelians on the walls, trim, and ceiling above. This created a dramatic look to this small space and it’s just perfect.

My client finished off the space with a pretty 30″ vanity and some other fun details for this unique space.
POWDER ROOM SOURCES:
Towel Hook
8-Inch Faucet
Vanity and Sink
Vanity Sconce
Pocket Door Hardware
shop
favorites
All of our favorite shoppable links and sources in one place! We love to share our projects with you and hope these resources help you as you design your own home.
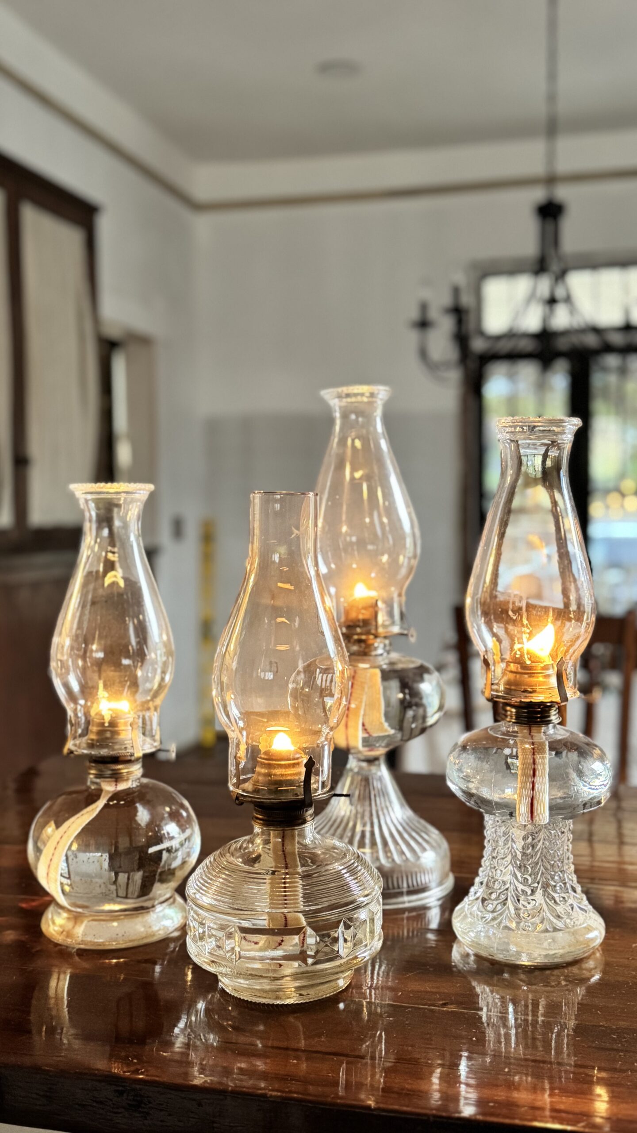
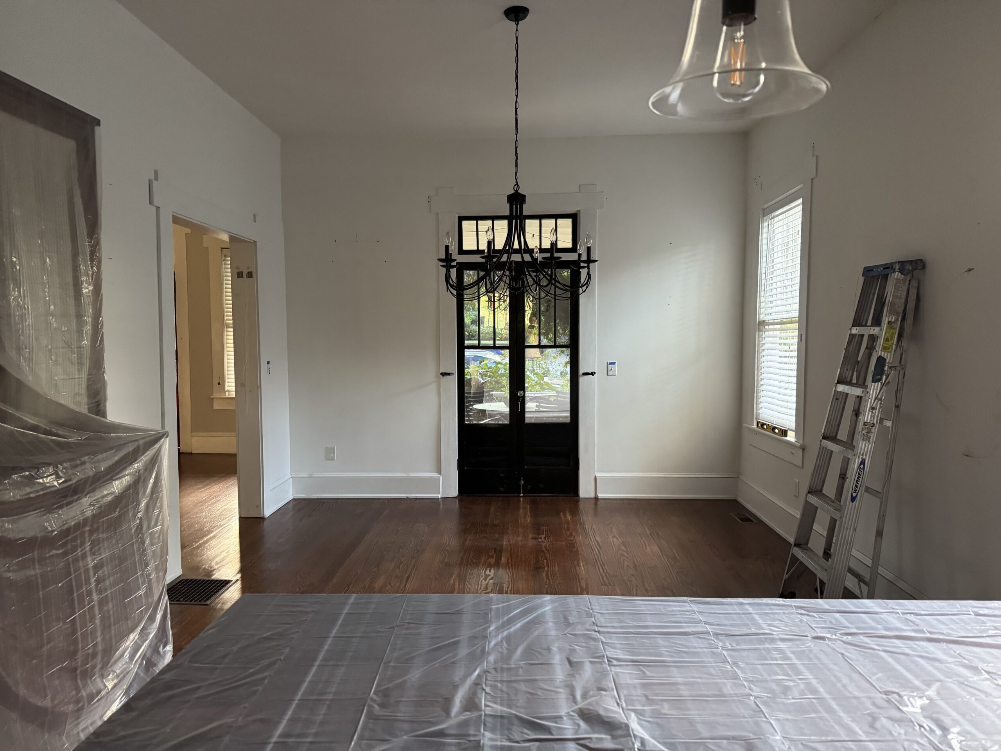
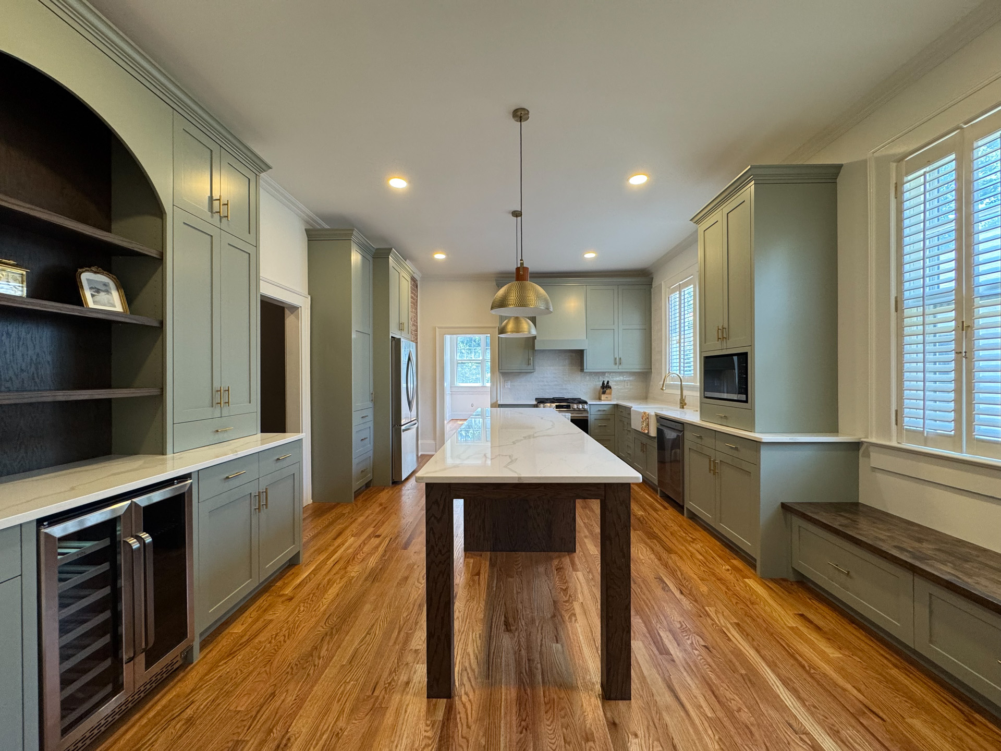
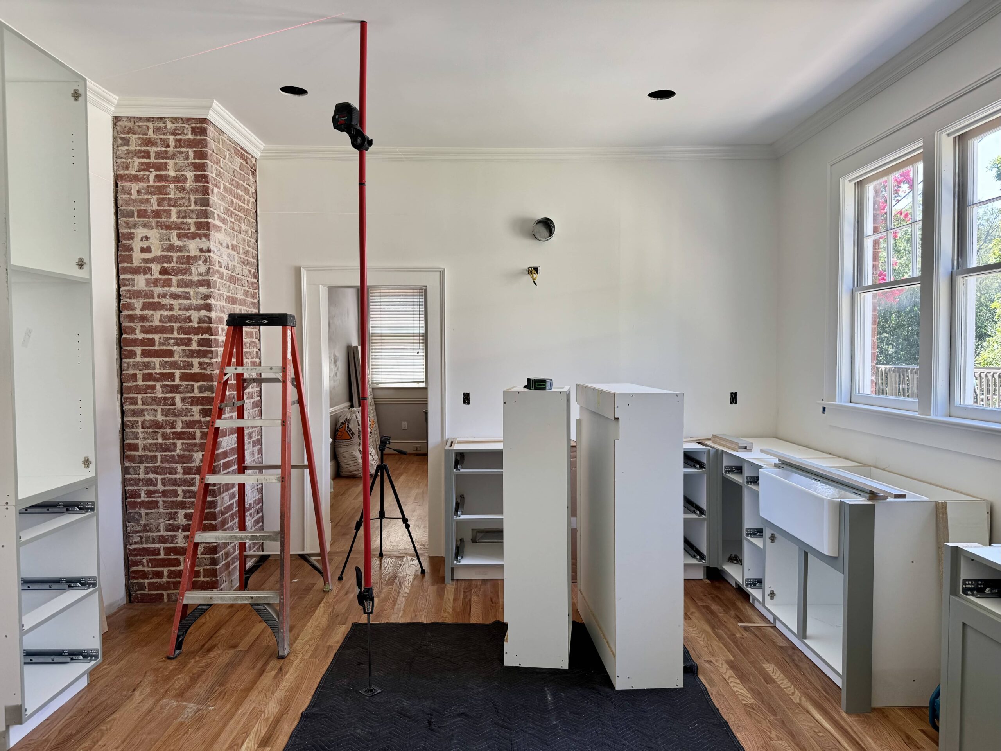
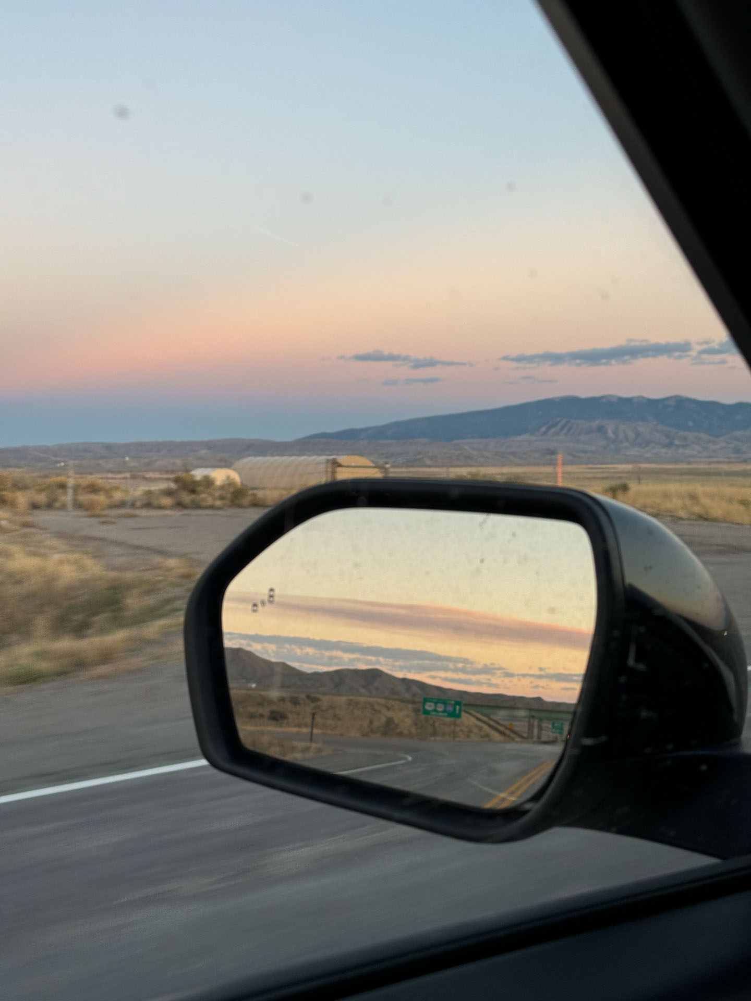
+ Show / Hide Comments
Share to: