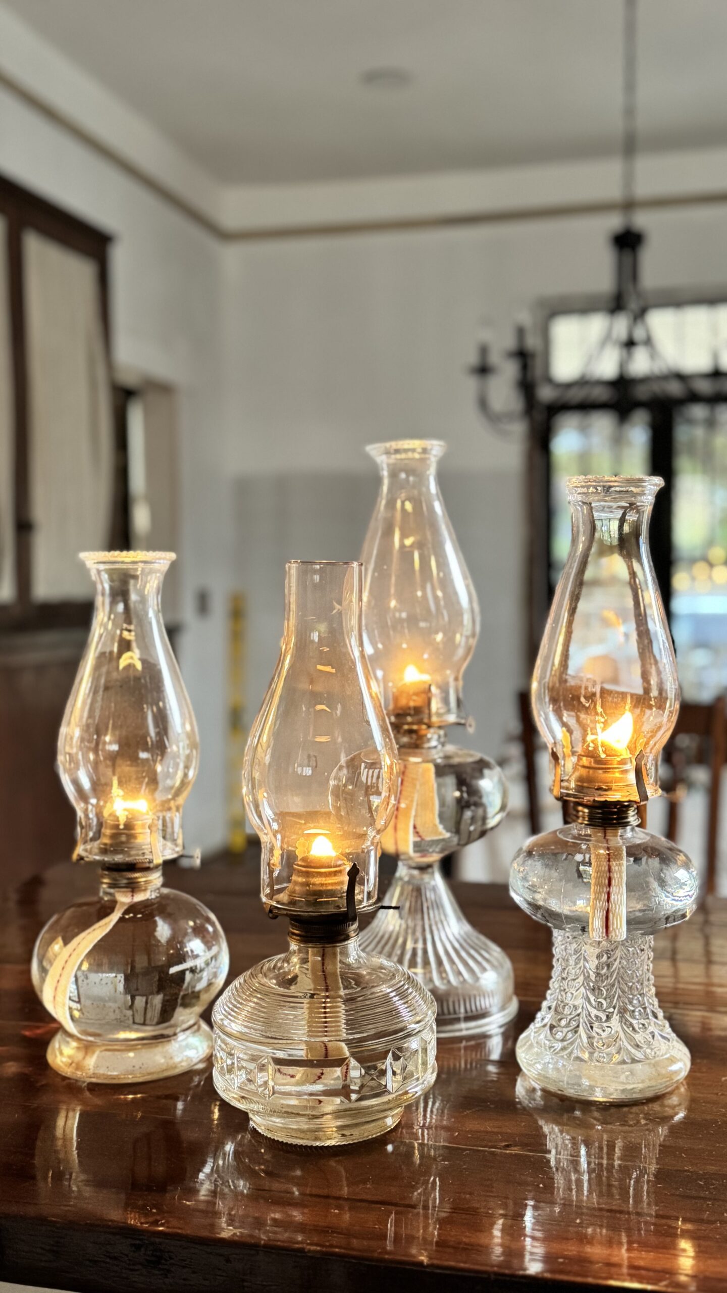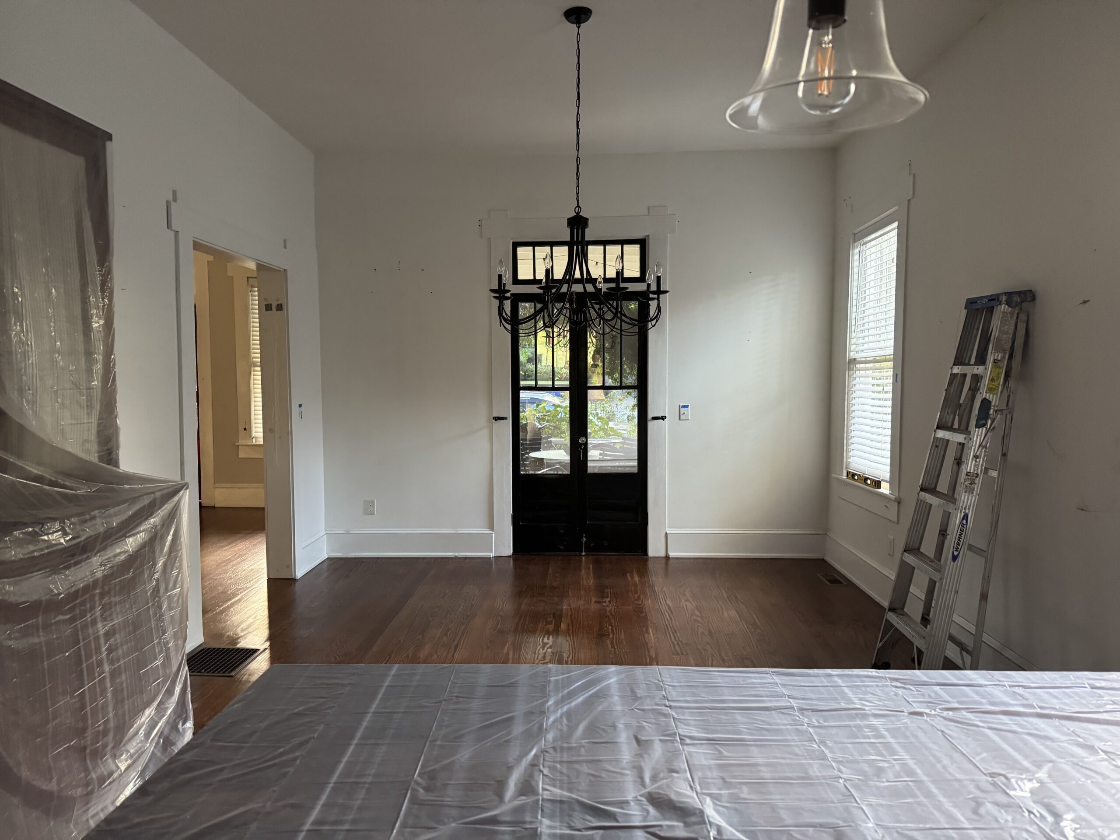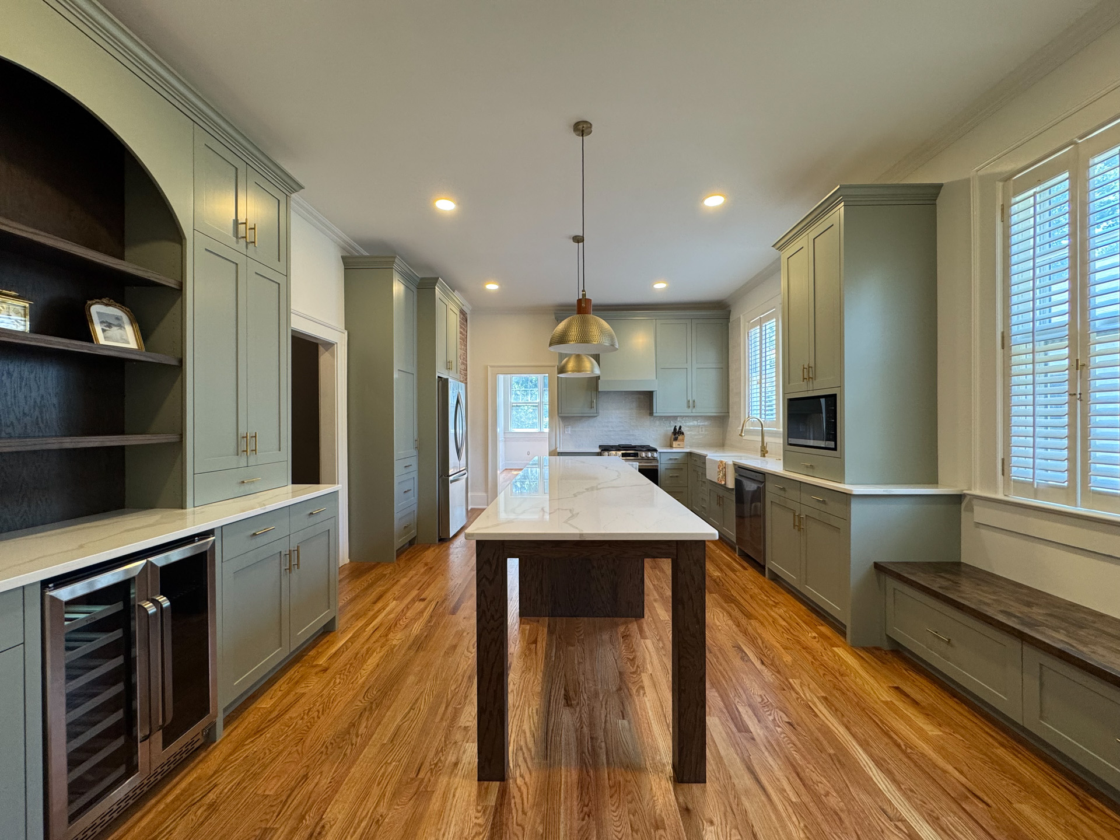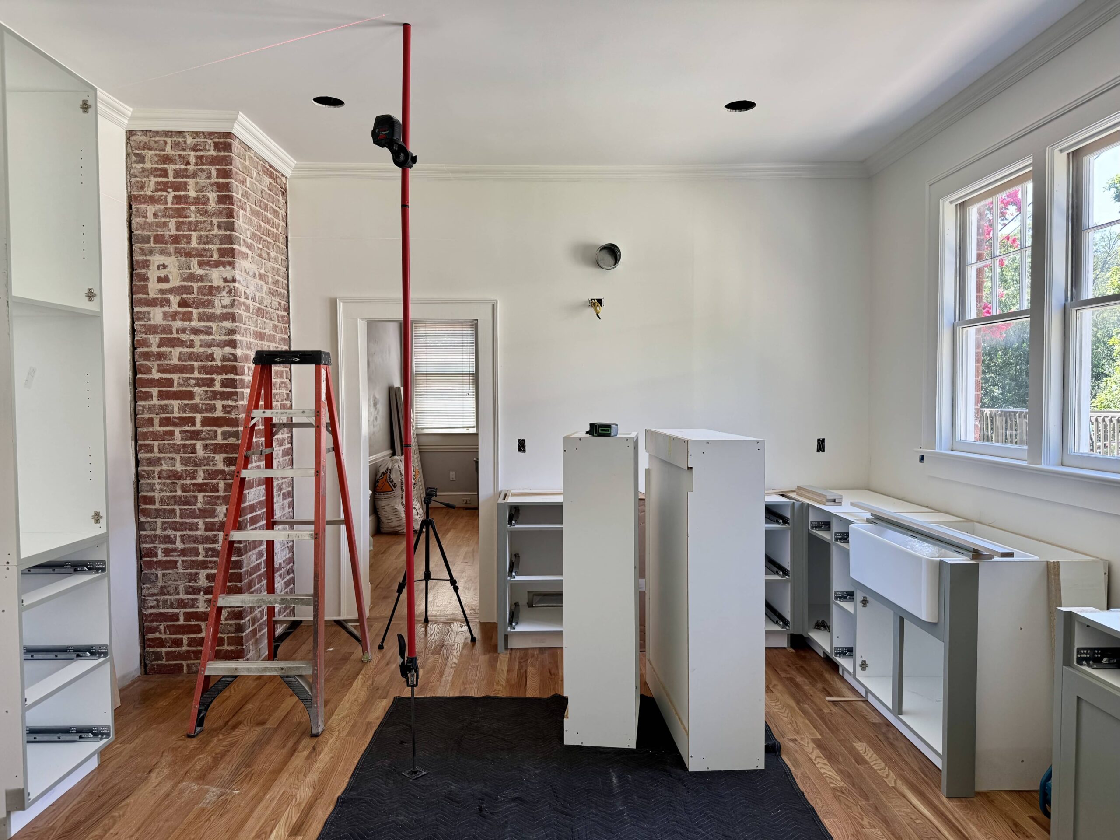Guest Bedroom Renovation
There’s nothing like waiting until the last minute to jump on board for a fun challenge. Right?
Since I was a little on the fence earlier this week as to whether or not to participate in this spring’s One Room Challenge, I took a quick poll on Instagram and the results were an overwhelming yes. And yet, I was still dragging my feet to commit. I have other projects in the works and since it’s spring, I’d rather be outside. So after setting aside those excused, I signed up at the very last minute for one reason: accountability.

Introduction
First, I’d love to introduce myself to those of you who are new. I’m Heather, a small business owner based in Spartanburg, SC where my team and I design and renovate homes with a special emphasis on historic properties. All day, every day, I get to live the dream of transforming some of the worst and run down houses into beautiful homes. And I absolutely love what I do.
Personally, I’m in my fifth home renovation and this one was a big one for sure. We’ve done a little bit of everything over the last two years including reconfiguring almost every room in the house and the new construction of a screened porch and small master bedroom along the back. I have a bad habit of moving often but I’ve decided this home is it, at least for a really long time.
One Room Challenge
In case you’re not familiar with the One Room Challenge, here’s a quick recap.
Twenty designers along with a couple hundred guest participants choose a room or space in their home to remodel and document the process each week on their blog. This can range from a complete renovation to cosmetic updates. You can find design inspiration everywhere since each participant shares their progress each week.
Last fall I participated for the first time when I renovated my Family Room. While I signed up simply to try and get just one room completed in my home, what I didn’t realize was how encouraging everyone would be. Not only were other participants super encouraging but so many of my followers seemed to genuinely want to know how the renovation was going. And many friends would ask about it when I would see them out.
All of that transformed into accountability which is something I need to help me get to the finish line on my home. Since I only have two more spaces on the inside to finish up – the master bathroom and the guest bedroom – I went with the guest bedroom because that’s where the most work lies. Fingers crossed I’ll finish the master bath too!
So here’s a quick recap of the space…
Formerly the dining room of the house, this newly configured space is the guest bedroom. The entrance is off of the living room and a second door leads into the guest bathroom. I’ll get into more of those changes next week but here’s what we had to work with when I first bought the house. And yes, I saved that chandelier and relocated to the family room.

Design Style
The wall where the twin beds will be positioned has a little bump out so I’ve decided to use that as a feature wall. I’m 90% sure I’m going with this beautiful cream wallpaper with gold peonies from Target. I’m not a fan of wallpaper – well not a fan of hanging wallpaper – so this could change. But I’ve had this in my online cart for months so feel like it’s gonna happen.


I already have all of the furniture for this space including two vintage twin beds and a dresser and wardrobe that belonged to my Papa. I love being able to incorporate meaningful pieces into every room in my house. There’s not much of a budget for this transformation but since most of the major work has already been completed, we should just be looking at wallpaper and paint.
Wish me luck and be sure to check back next week for an update on the transformation. Oh and be sure to head over to the One Room Challenge page to view all of the talented participants and their projects.
See you next week!
shop
favorites
All of our favorite shoppable links and sources in one place! We love to share our projects with you and hope these resources help you as you design your own home.





+ Show / Hide Comments
Share to: