Creating a Master Suite in My Clients’ Historic Home
When my clients first reached out requesting to rework the upstairs floor plan to create a second bathroom, they didn’t realize they would gain a private Master Suite. The original idea was to add a new bathroom in between two bedrooms. However, after studying the existing floor plan I suggested we look at an alternative plan. By carving out a new hall bathroom along the front of the second floor, we could then use the existing bathroom as a part of a new master suite.

Reworking the Floor Plan
The Before
At the end of the upstairs hallway was a centrally located bathroom, common in historic homes. The layout was pretty common with a sink, toilet, and tub/shower combination on one wall with storage on the opposite. While the space itself was dated, the layout was pretty typical. However, it was the only bathroom upstairs and we had plans to change that.




The New Floor Plan with a Private Master Suite
Originally the plan was to use the back right bedroom as the new master (shown below). However, when we opened up a wall along the back of the new laundry nook, tons of storage space was revealed. This space also happened to be adjacent to the back left bedroom (not shown below).

So, we switched things up. My clients wanted to use the extra storage space for a new master closet so we used the left back bedroom (shown below) for the master suite instead. We also flip-flopped the bathroom entrance to make this new plan work.

The Change = Bonus Closet Spaces
Unclaimed Space Utilized
Before I share the after photos, I wanted to take a minute to talk more about the new closet spaces. Not only did my clients gain a huge new walk-in closet for their master suite, but they also gained some new closet space in the other bedroom as well. I could tell from the beginning that there was most likely extra space along the back wall where the roof line began to slant. I had my guys cut a hole in the wall and sure enough, it was extra space that could be used as a second closet.

Reclaimed Flooring
My favorite part about this project are the reclaimed floors. When we created the new hallway bathroom, my clients wanted a tile floor. So, the guys carefully pulled up the original tongue and groove floors and we set aside. I thought that perhaps my clients could use them for patching throughout the house if needed. Luckily, we had just enough to use for this closet.
After reinforcing the floor system, they were able to carefully reinstall and the best part is that they did not require refinishing. They look like a natural extension of the bedroom floors.




The New Master Suite
The After = Private Master Suite
Once all of the floor plan changes were made, my clients have a beautiful, private new master suite. We used the same marble subway tile and mosaic floor tile as we did in the downstairs bathroom which looks beautiful against wood vanity. With a few finishing touches, including refurbishing some of their original door hardware, this new bathroom is beautiful and encompasses so old houses touches.



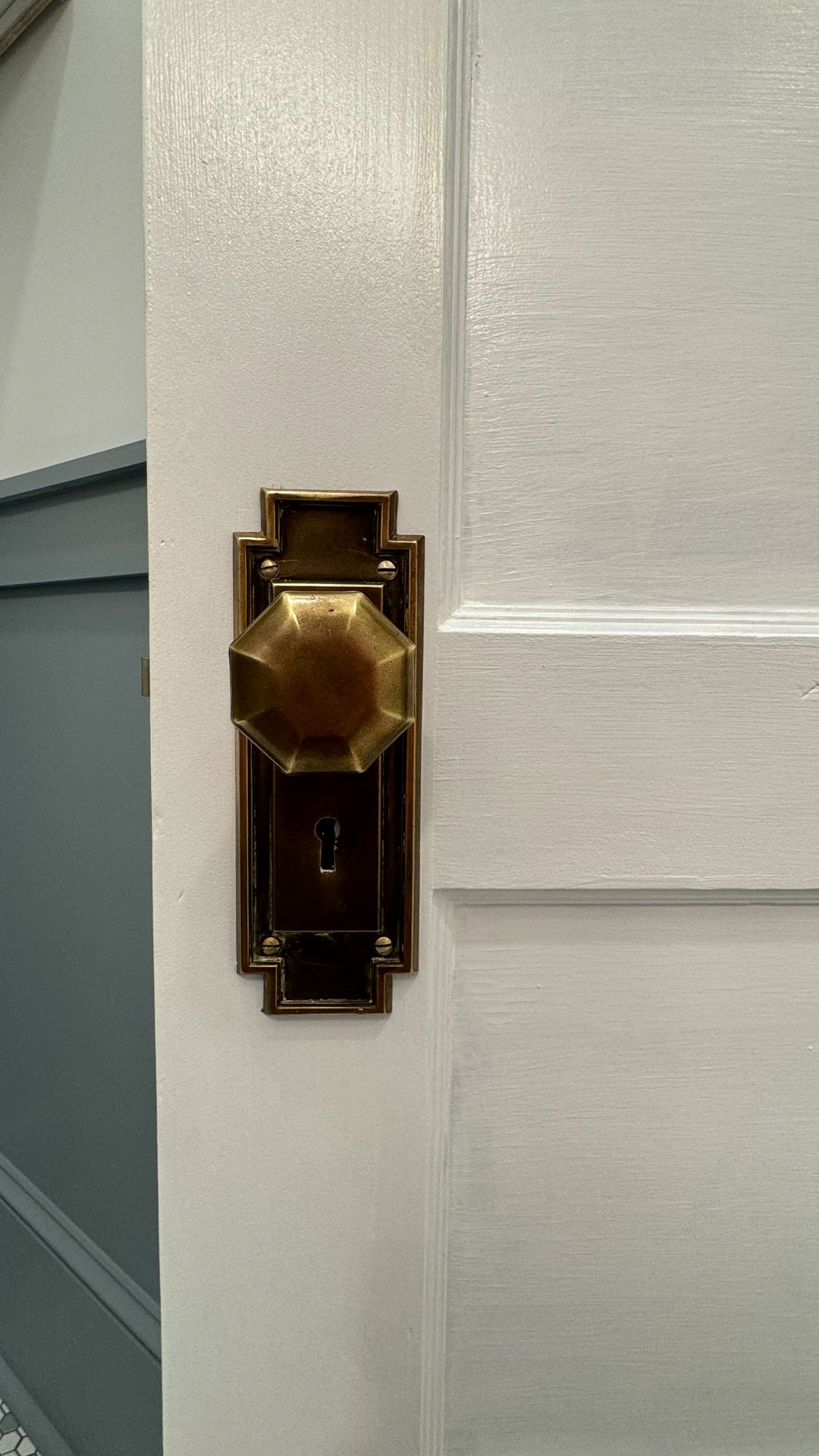




shop
favorites
All of our favorite shoppable links and sources in one place! We love to share our projects with you and hope these resources help you as you design your own home.
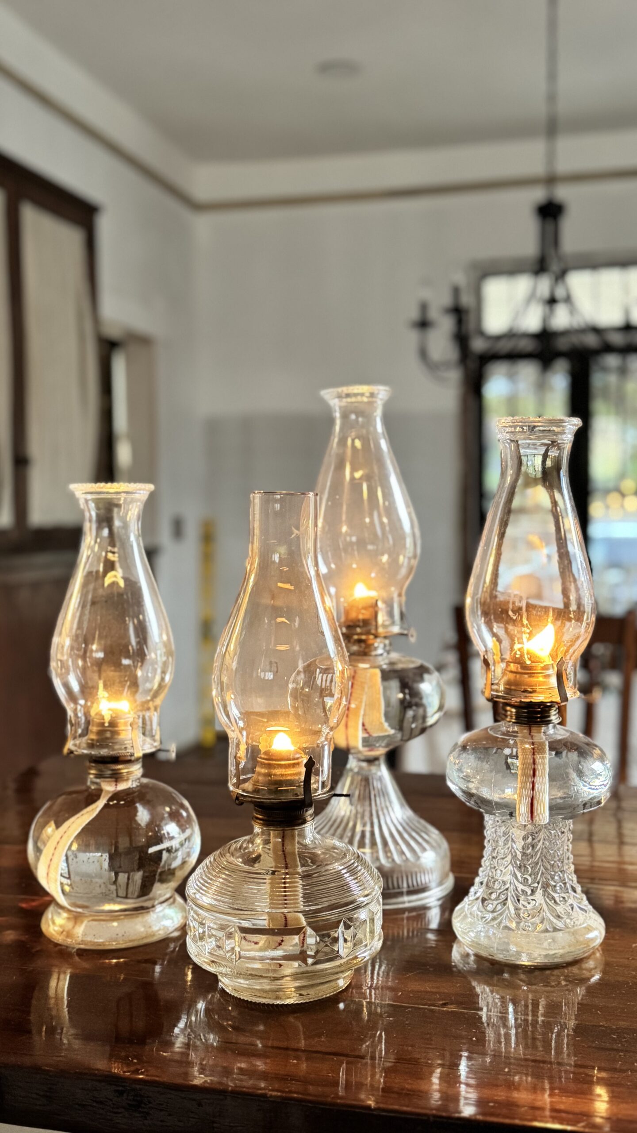
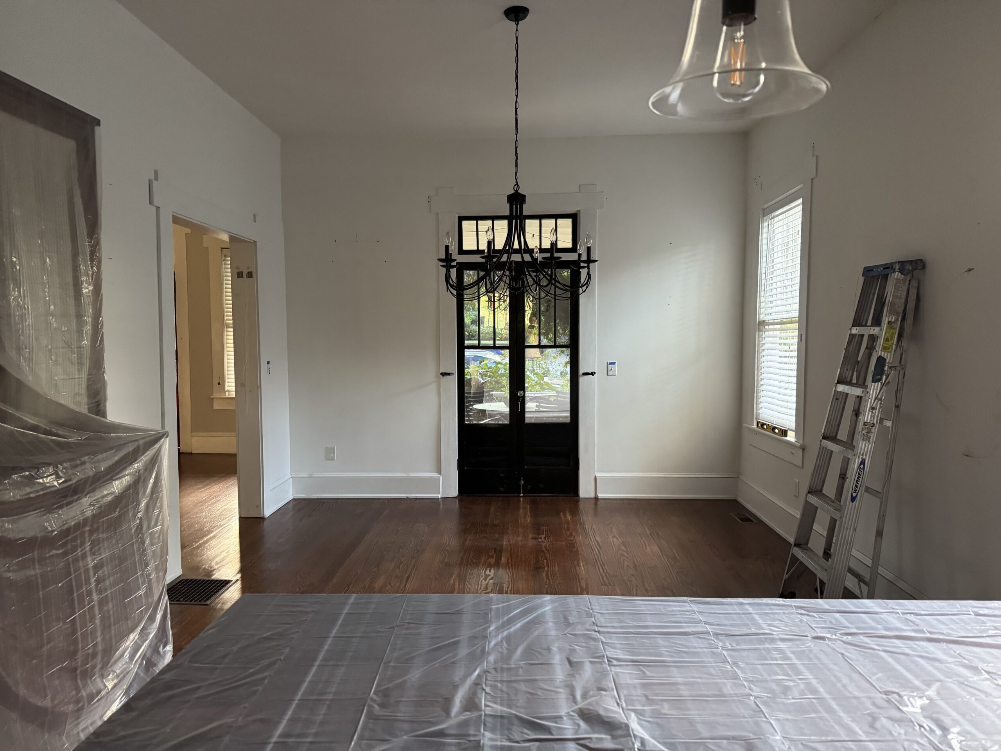
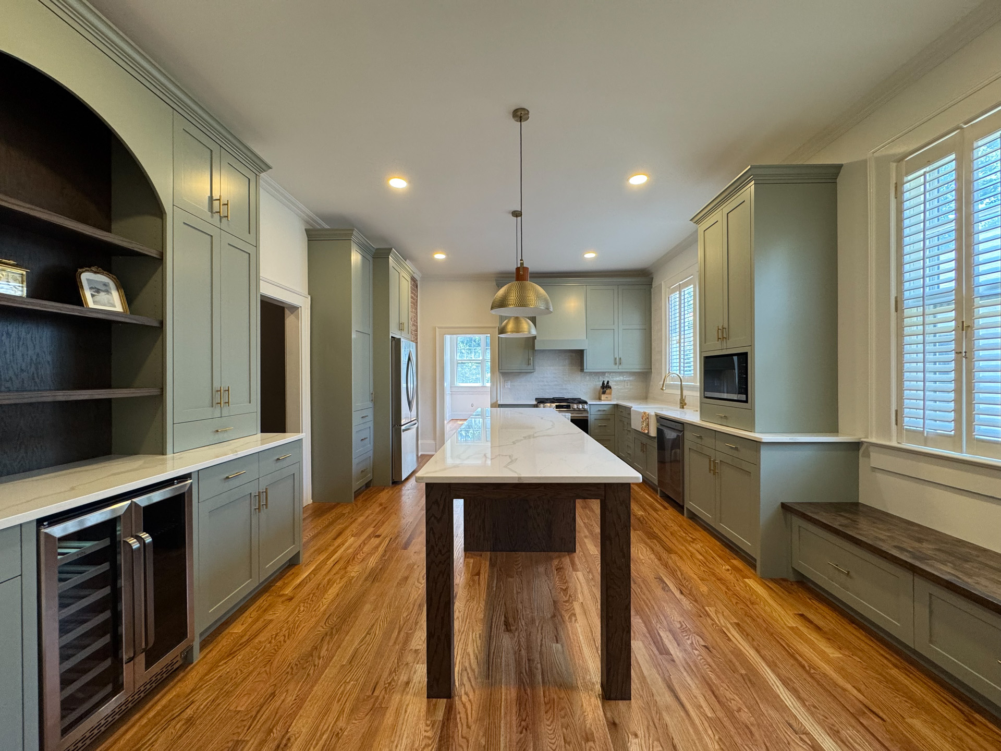
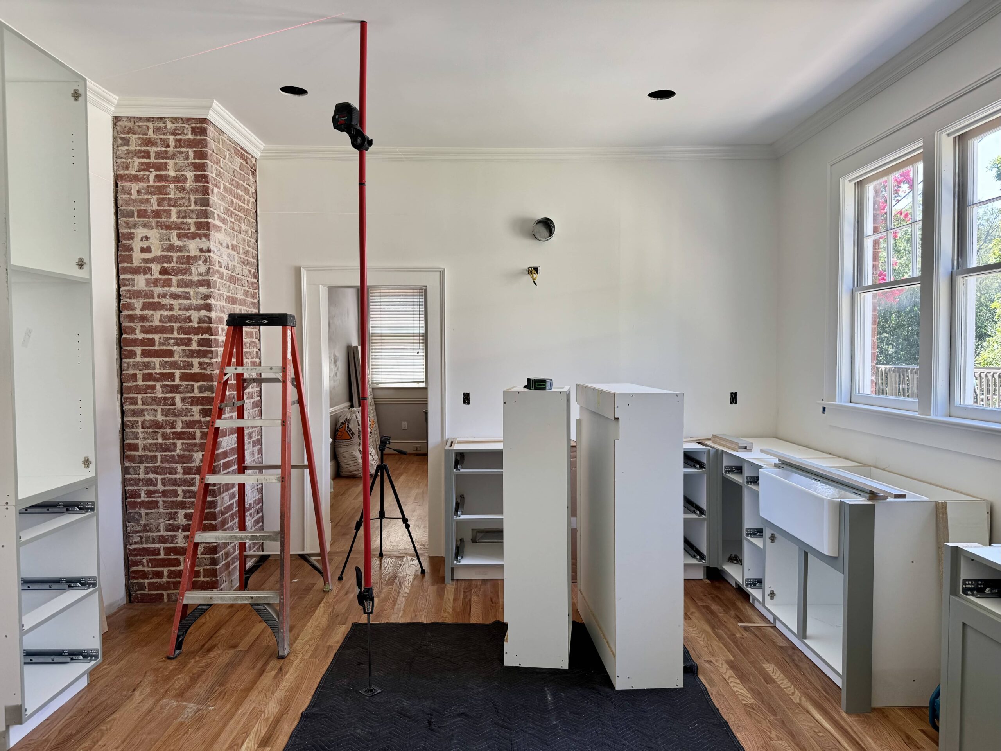
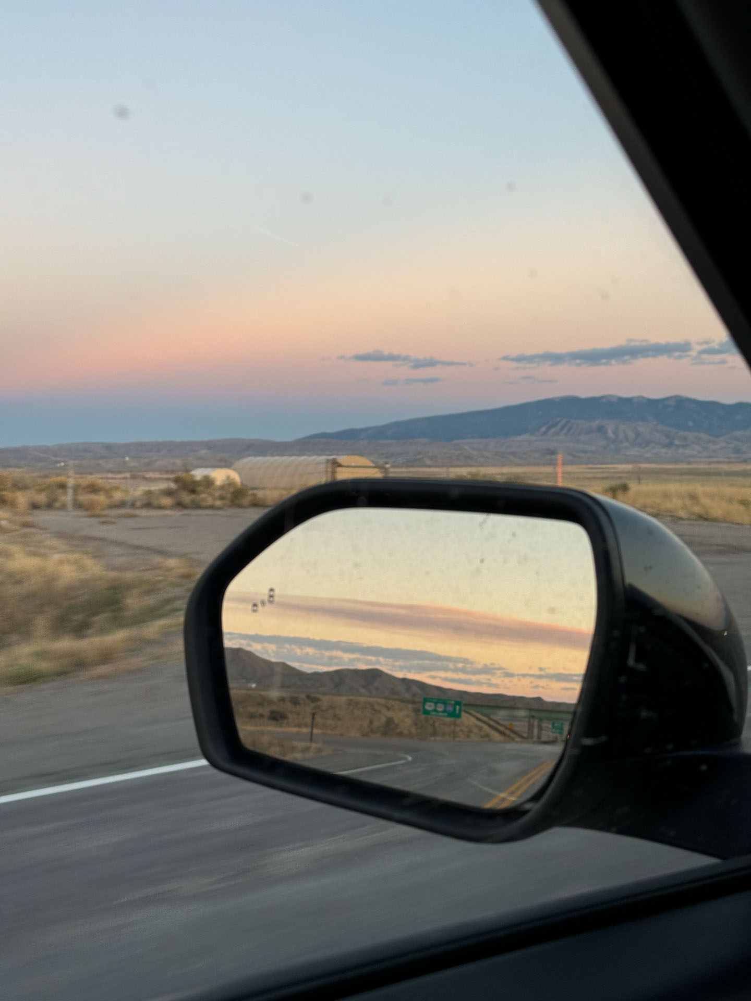
+ Show / Hide Comments
Share to: