The Corner Cottage: Exterior Transformation
Over the past nine months my team and I have been working to transform The Corner Cottage, a 1940’s historic home that sits on a prominent corner in the neighborhood. Today we’ll take a look at the exterior transformation which is one of those ‘is this the same house’ kind of projects.

I’ve walked past this house daily with Sampson and always thought it had so much potential. The older couple who lived here for years loved calling this house home and I’m told she loved to work in the garden. When she passed away, I think the yard became a bit too much for him to keep up with and slowly it got away from him. After his passing, the house sat vacant for about a year so when I heard the family was ready to sell, I reached out promising to transform it back to what it used to be.

The Before
The Yard & Garden
To put it mildly, the yard was a mess. Since the house sits on a corner, it essentially has two entrances, neither of which you could see for the overgrown shrubs and trees.


And the back of the house wasn’t much better.

The first order of business was to collect all of the many lawn and garden items that were left behind. And there were some good finds. Pots, metal chairs, an iron fence, and many other collectibles were gathered and set aside for a yard sale. My family and I also grabbed several things since we’re all garden junkies too. One of my favorite saves was the old ‘Secret Garden’ handmade sign that was hanging on the fence by a nail.

Next, we did our best to dig up many of the irises that were planted all over the yard and any other bulbs we could find.
And then it was time to clear the yard along with the dilapidated fence in the back yard. While I hated to tear out so many plants, it simply wasn’t feasible to save anything although we tried with a couple of camellia bushes. Unfortunately, they didn’t make it once relocated.

The House
Once the yard was cleared and you could actually see the house, there was much more visible damage than I had anticipated. The entire front left corner was rotted from what I presume was a combination of years of water and past termite damage. Several other pieces of siding along with the trim needed repairs along with a new roof.

Gable Roof Addition
However, the biggest change came by way of replacing the flat roof on the back addition.

While I couldn’t pinpoint when the addition was added, it was clear it was not original to the house due to the step up from the kitchen, the wind out windows, and an old photo I had of the house.

With that knowledge, I went before the HARB – Historical and Architectural Review Board, and requested to replace the flat roof with a gable roof to make it look more original to the house. I also requested to change out the wind out windows with 6-over-6 wood windows to match the original windows on the house and both requests were granted.


Water Control Measures
The last exterior change I had to make out of necessity was to install both a retaining wall a French drain system to help with water control. After a couple of heavy rains the basement flooded. I quickly realized I was going to have to reallocate funds something not originally in the budget. While not a perfect fix, it did help substantially with the water control and the retaining wall leading up to the new privacy fence drastically transformed that area of the back yard so it ended up being a win.

And The After
Lawn & Garden
After clearing the yard several times, it was finally time to turn that muddy mess into a beautiful lawn. I almost never install sod for a house I’m renovating to sell but due to the corner and the slope of the yard, I really had no other choice. They installed Zoysia sod in the middle of June which is prime time here in our area in the south. I immediately added sprinklers on timers to keep the sod moist. And thankfully in no time the lawn was luscious and green and a huge transformation.


To add the finishing touches to the yard, I recruited the help of my nephews to install some of the bricks we salvaged from the yard. They added brick borders along the front flower beds and around back in a small corner bed. We then planted a few new azaleas, hydrangeas, and a crepe myrtle to the existing hostas. And last but not least we replanted some of the irises we saved as a nod to the previous homeowners.

The House
Once the new gable roof was installed, they installed the new wood windows. This time we centered them along the street facing wall as opposed to being in the corner like before. By doing this, the windows are more balanced and mimic the original kitchen windows for a more authentic look.





The three windows along the back of the house have a great view of the back yard. We positioned them under a new porch that replaced the previous one that was falling apart. We also made sure to carefully restore the original windows in the house and made them all operable as well. After all of the repairs to the siding and trim were completed, the paint team spent a couple of weeks on prep work. Once that was done the house was ready to be painted a soft shade of white, Benjamin Moore White Dove.



I had the doors painted a pretty blue green in Sherwin Williams Still Water. It was the perfect finishing touch for this historic home against the soft white. My favorite detail along the front of the house are the detailed scrolls. To compliment them, I added script house numbers.



The Retaining Wall & Fence
And last but not least, I hired a contractor to install a retaining wall around the garage entrance. Not only does it frame out the garage but it also provides an entrance to the back yard. At the top of the wall is also new Charleston style privacy fence was installed. The best part is that I was able to create a small garden bed that receives plenty of sunshine.

This exterior of this historic home went through just as much of a transformation as the interior. Now it is a bright spot on this once blighted corner. And the results, well are just stunning.
A Few Before & Afters





EXTERIOR SOURCES:
Siding and Trim: BM White Dove
Doors: SW Still Water (in semi-gloss)
Porch Ceilings: SW Watery
Porch Floors: SW Intellectual Gray
Script House Numbers
American Flag
Ceiling Fan/Light
Find more sources for the Corner Cottage here.

shop
favorites
All of our favorite shoppable links and sources in one place! We love to share our projects with you and hope these resources help you as you design your own home.
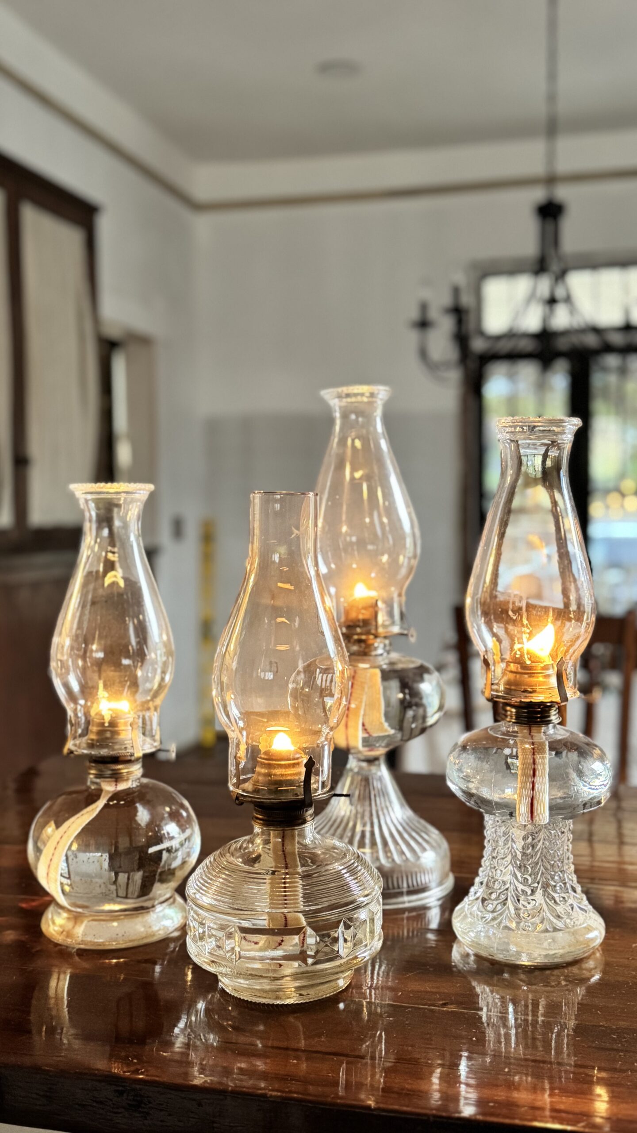
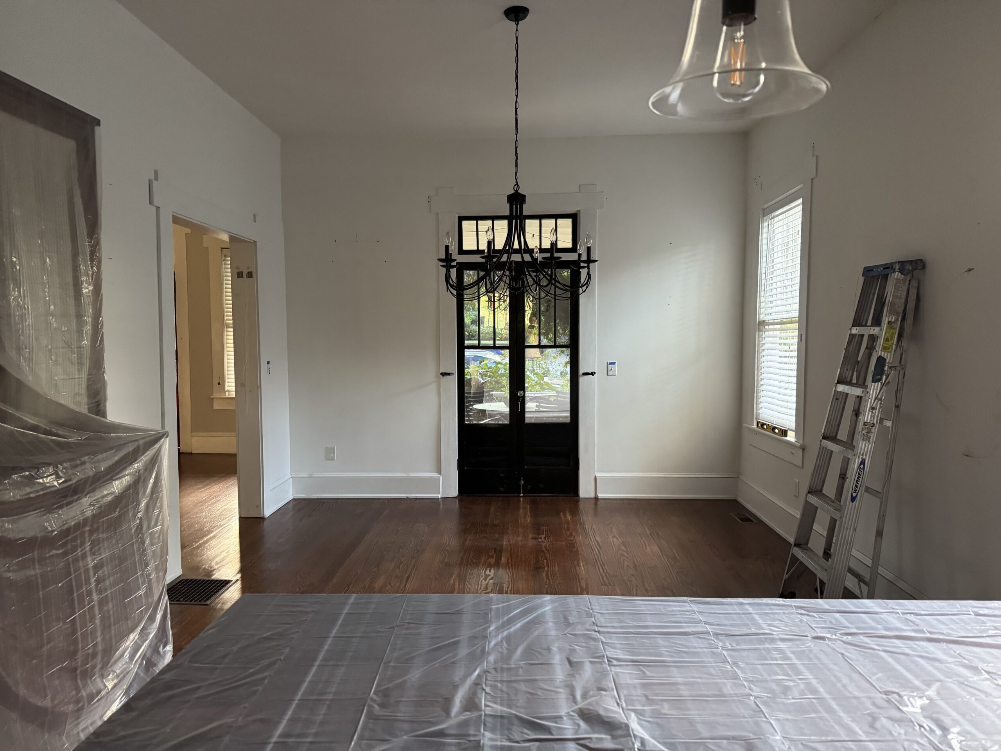
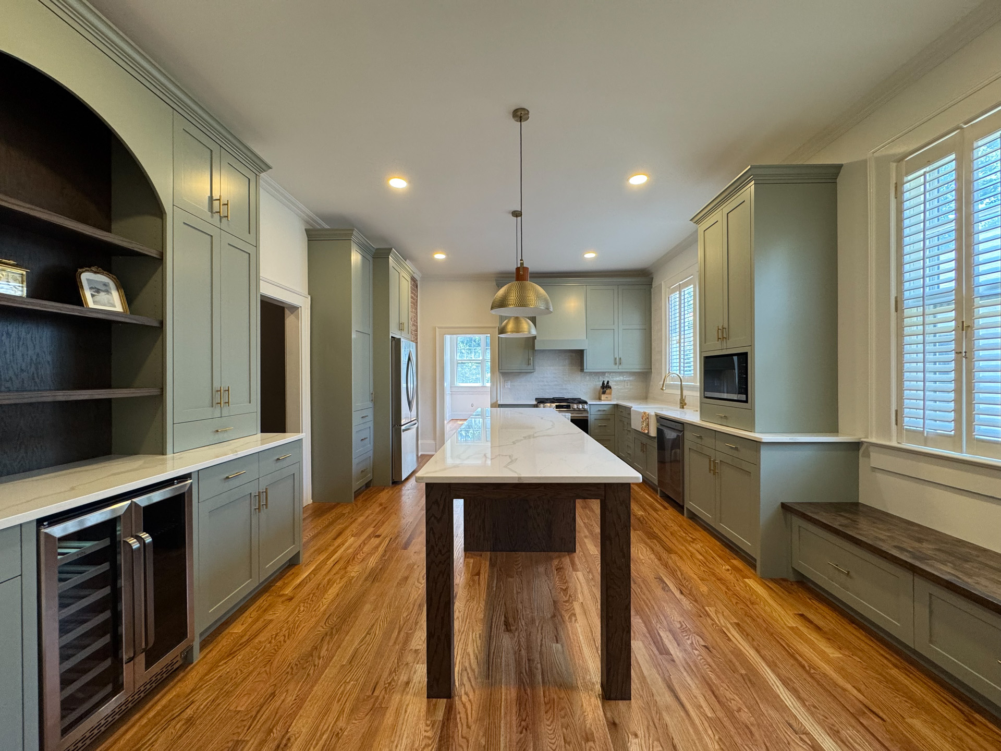
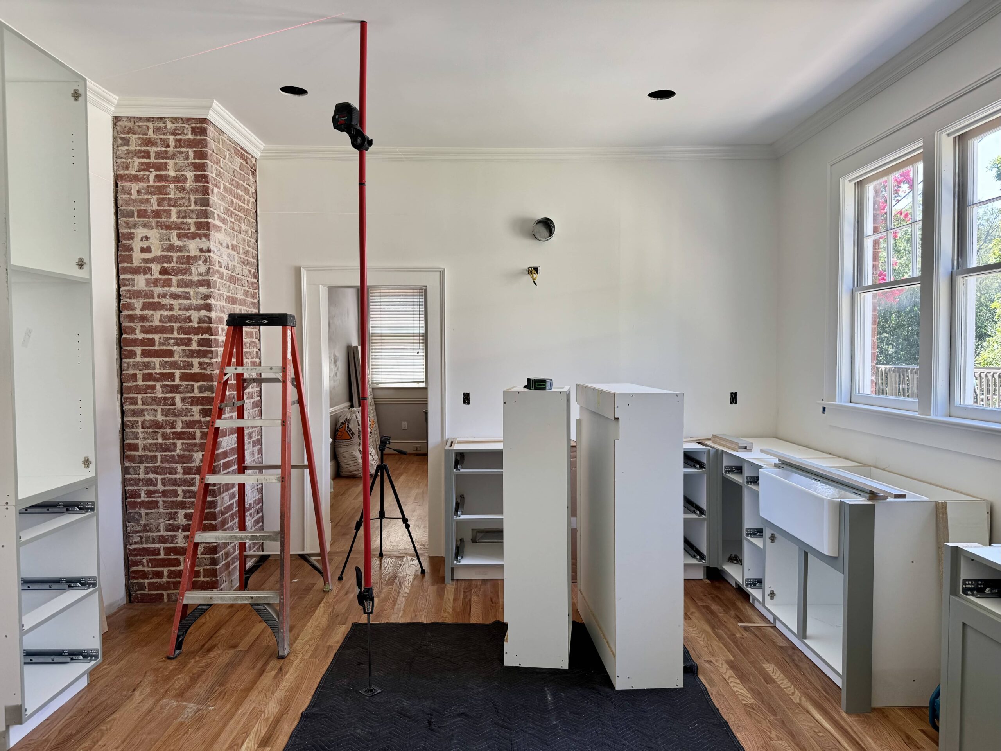
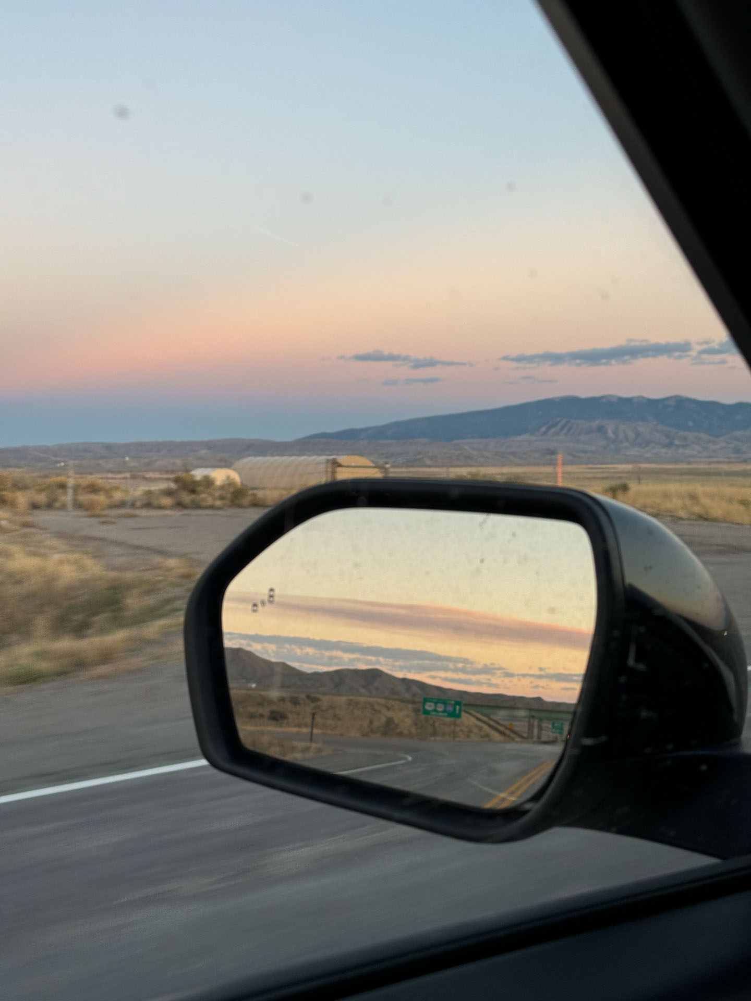
+ Show / Hide Comments
Share to: