Our Favorite Screened Porch Renovations + Design Details to Consider
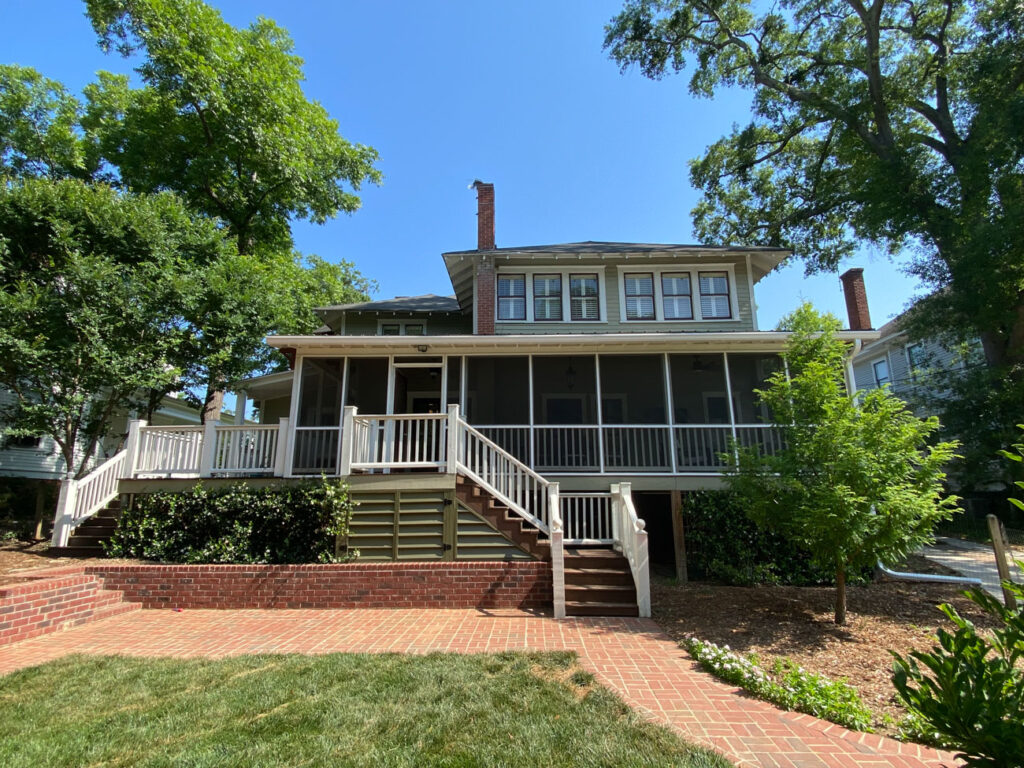
We just recently wrapped up a new client project where we added a gorgeous screened porch to the back of their historic home. It has given them a beautiful, charming place to hang out year round and I can’t wait to share the reveal with you this week. And so, I started looking through some of our past renovations and as it turns out, we’ve added quite a few screened porches to the historic homes we’ve worked on. Today I’m sharing some of those projects and then wanted to quickly walk you through some of the design details you’ll need to consider if you’re planning to add a screened porch to your home.
Some of Our Favorite Screened Porch Renovations
My 1914 Bungalow
Of course I have to start with my own screened porch since I spend so much time in it. In fact, I’m writing this post from it since it’s such a relaxed place to hang out. When I renovated my house back in 2017, we first removed the dilapidated enclosed porch and rebuilt in it’s place a screened porch.
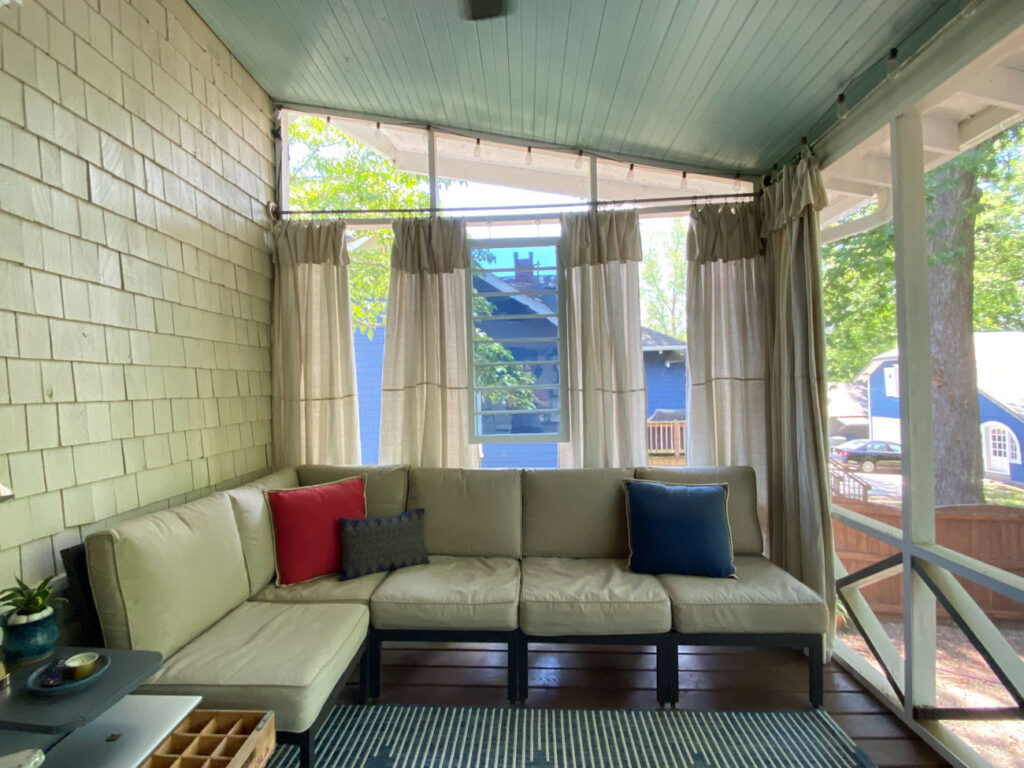
This is the first house I’ve lived in that I had the space to add a screened porch and adding it was absolutely the right call. I insisted on X railings and carried that design detail to both the deck railings and the front screen door.
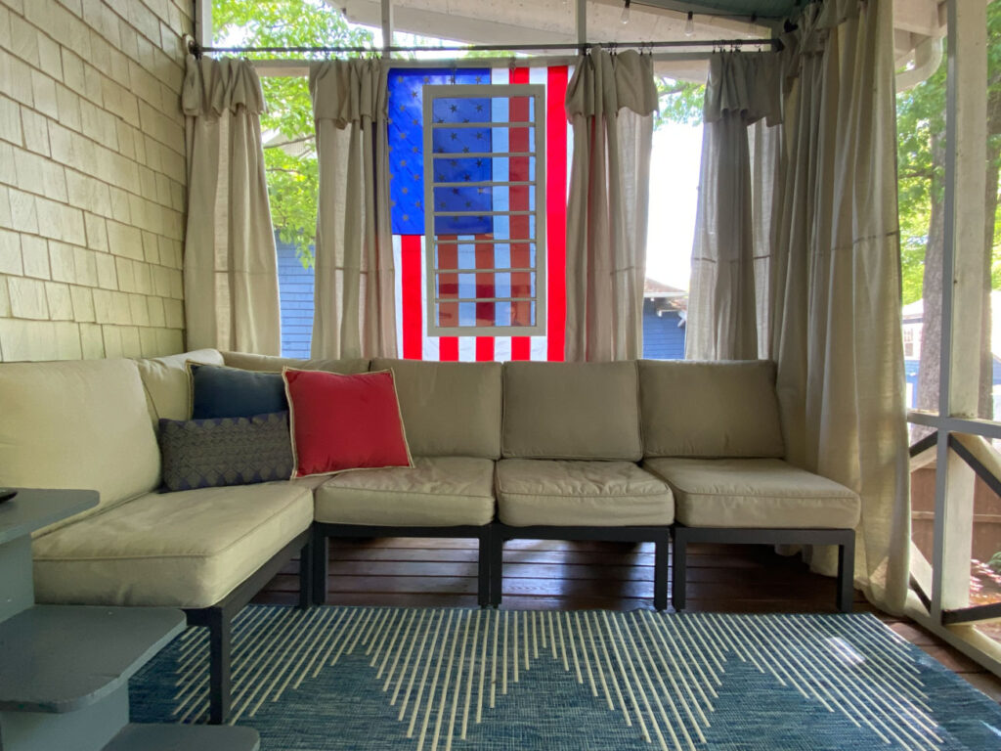
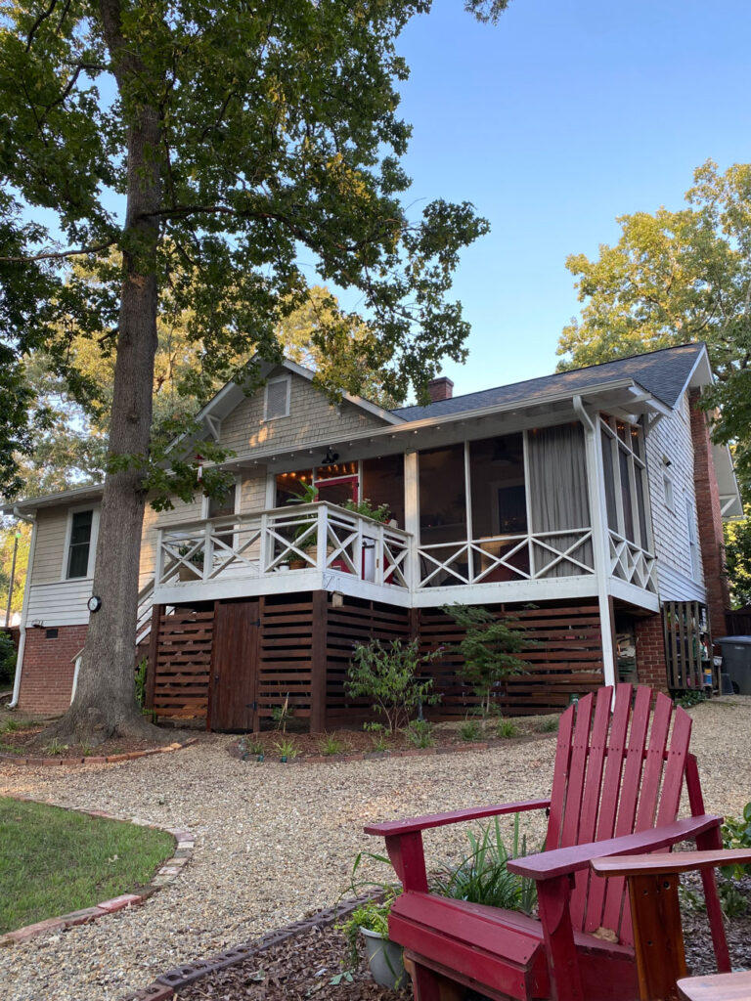
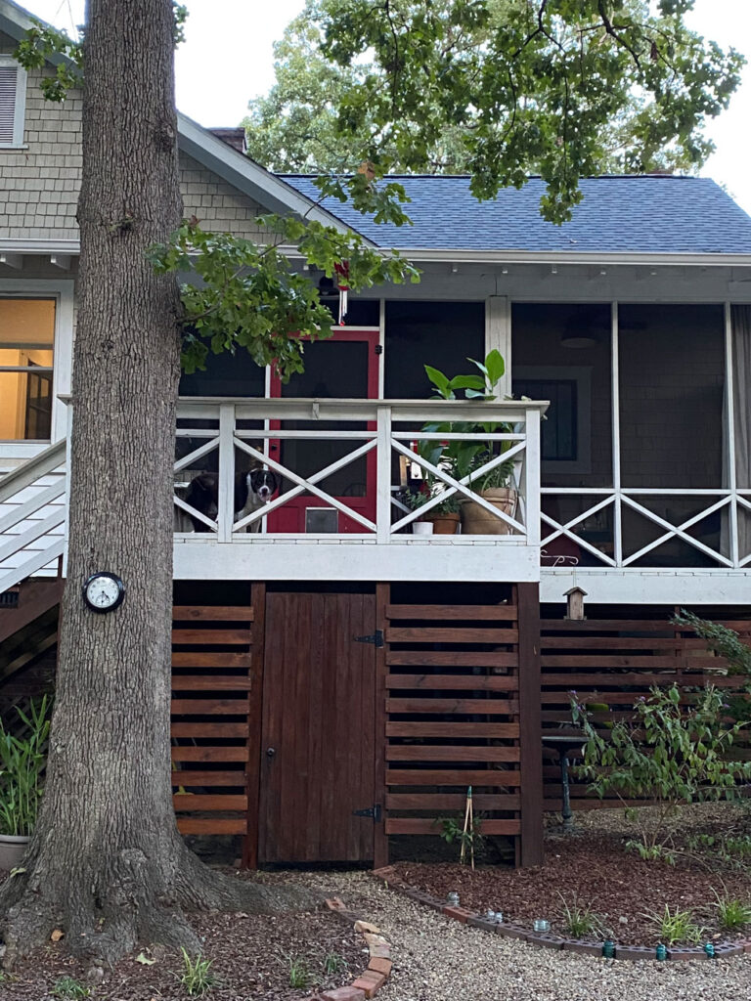
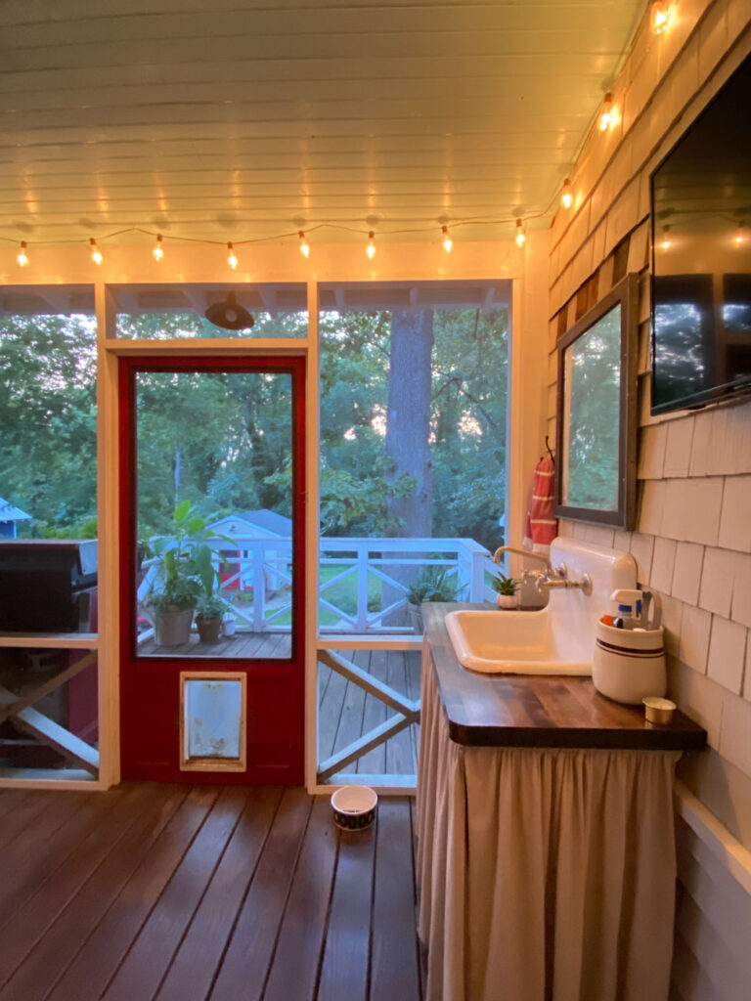
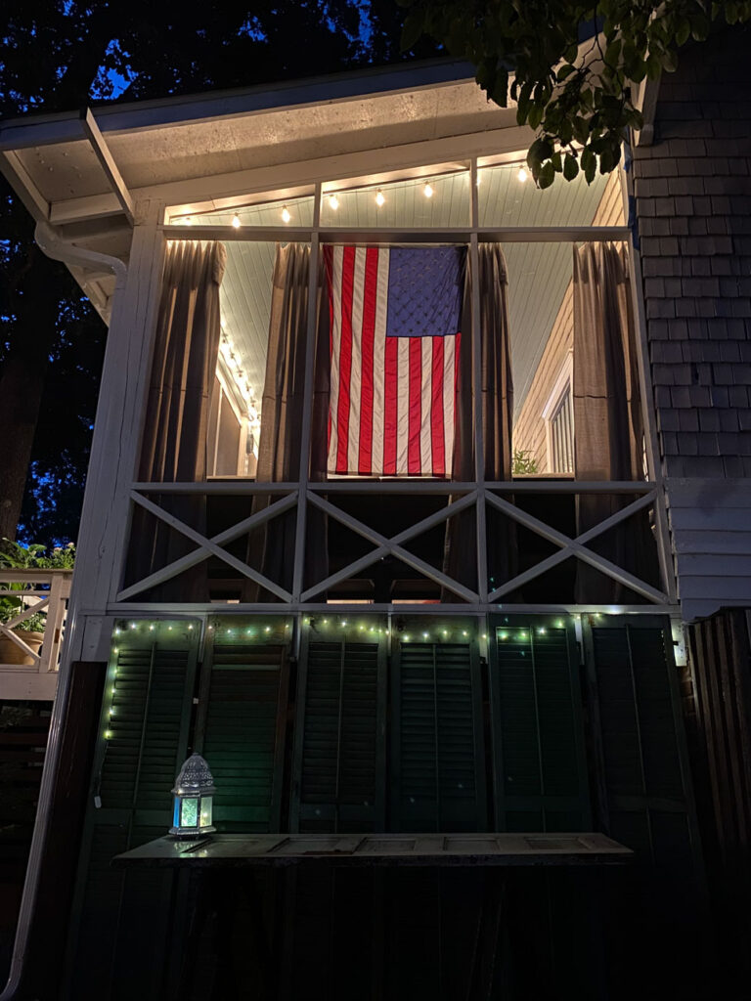
The Ringo Residence
Okay so I just made up that project name because I never assigned one to this project, but it fits. These are dear neighbor friends of mine so when they asked for help to add a screened porch to the back of their large historic home, of course I said yes. The scale of the porch matches the scale of the house and it looks as if it’s been there all along. They enlisted the help of her father to reproduced railings that match the front of the house adding a layer of authenticity to the new porch.
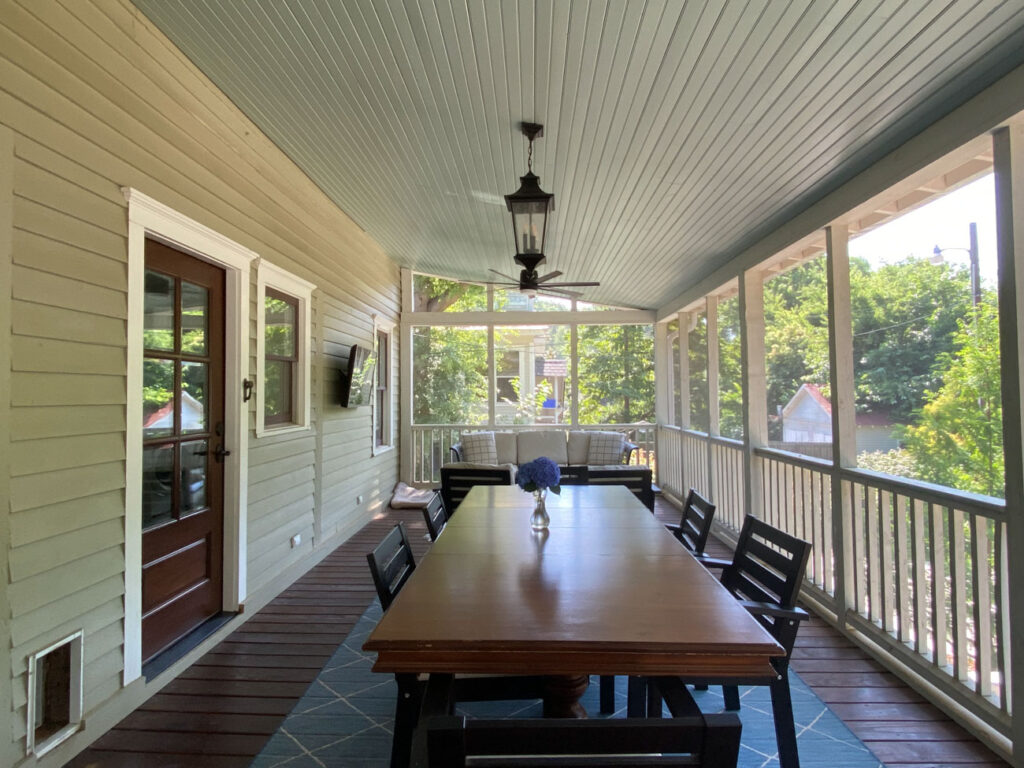
After we finished building their screened porch they added brickwork and a horizontal underpinning that mimics historic homes you find in Charleston, SC. They then added confederate jasmine that not only hides items they store underneath but also smells wonderful.
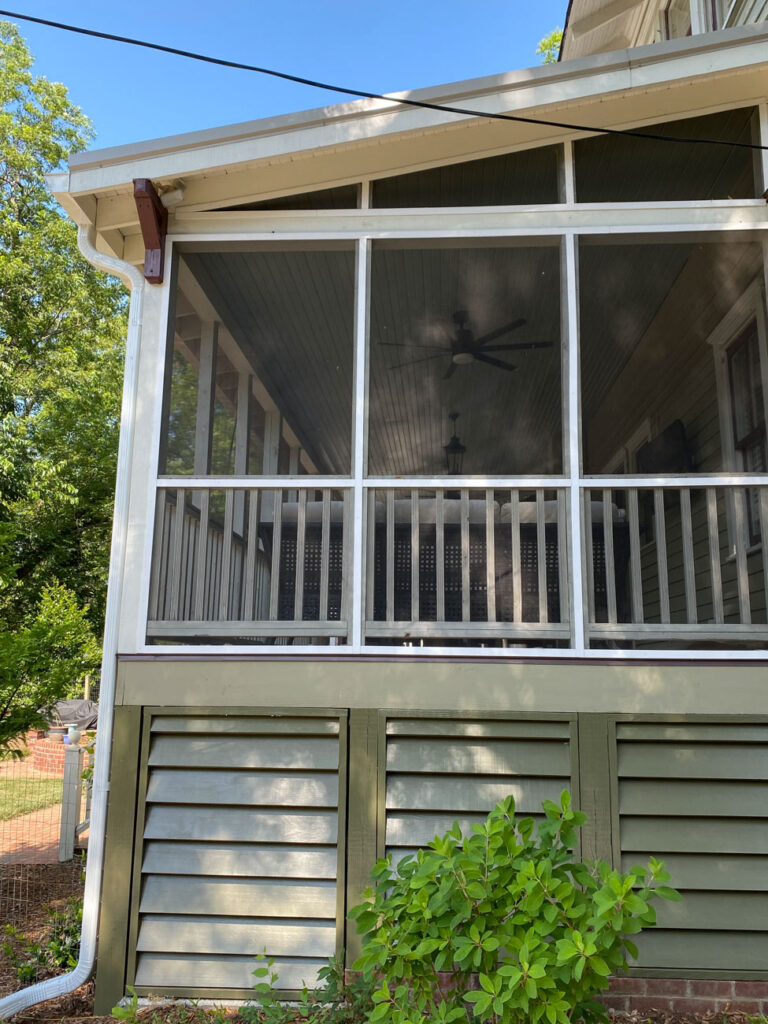
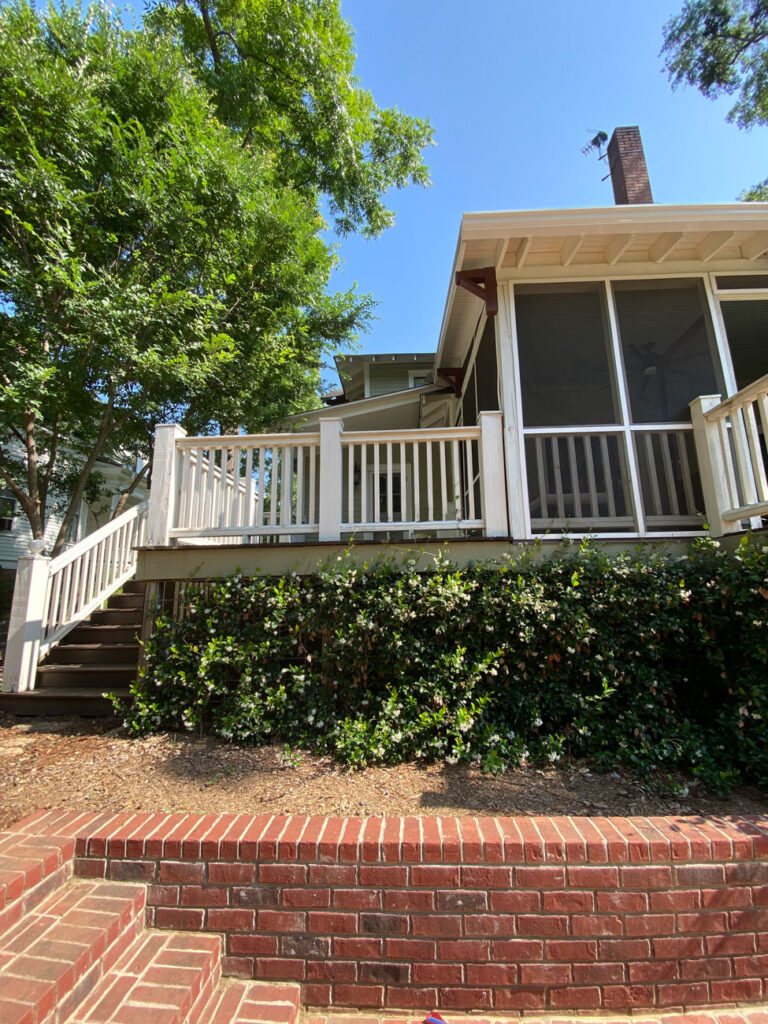
Peronneau Place
When we renovated this home I made sure to renovate the side porch making sure it continued to be a screened porch. The neatest part about this porch is that it has little sweeps along the bottom that open so that you can blow off the porch when needed.
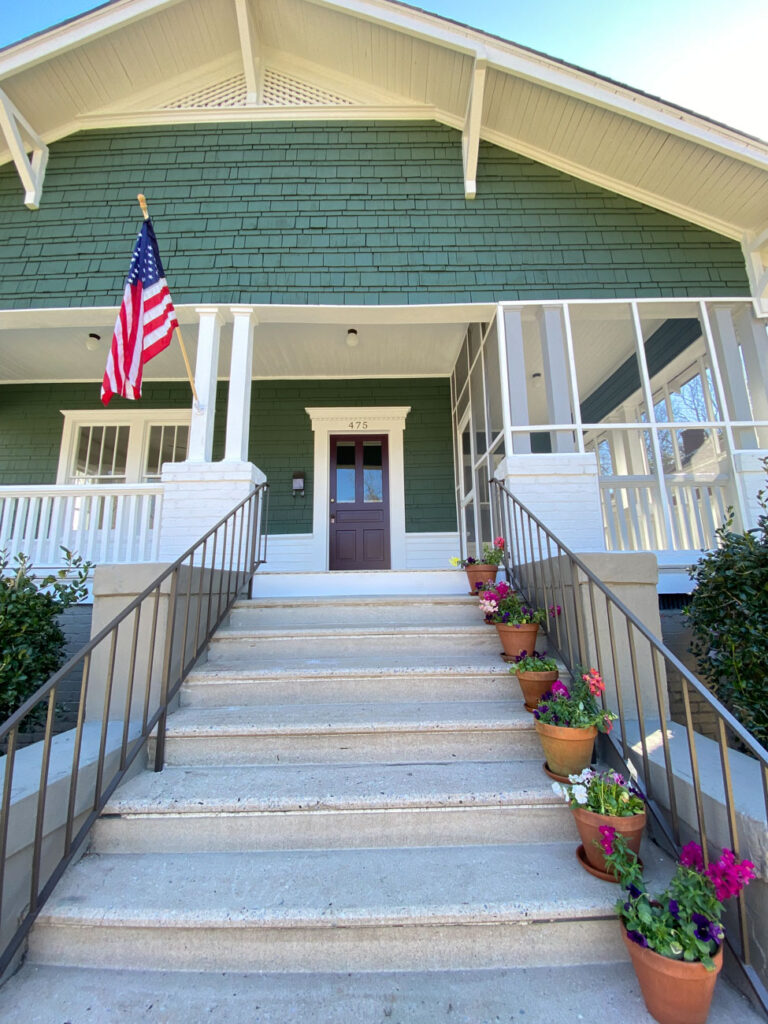
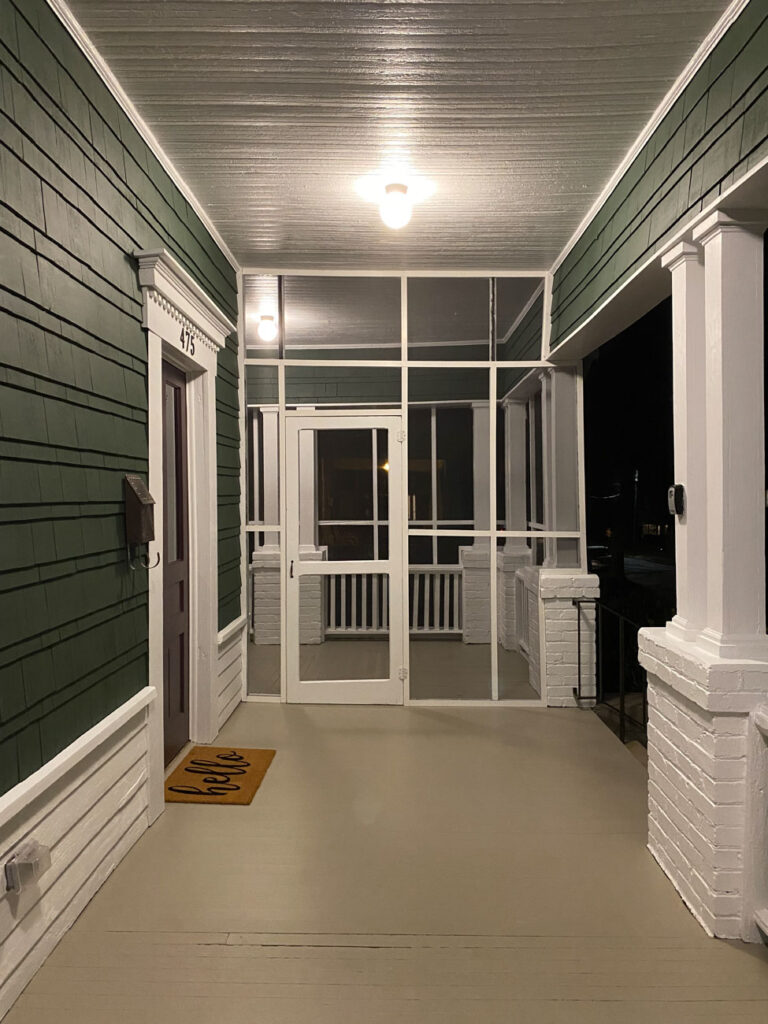
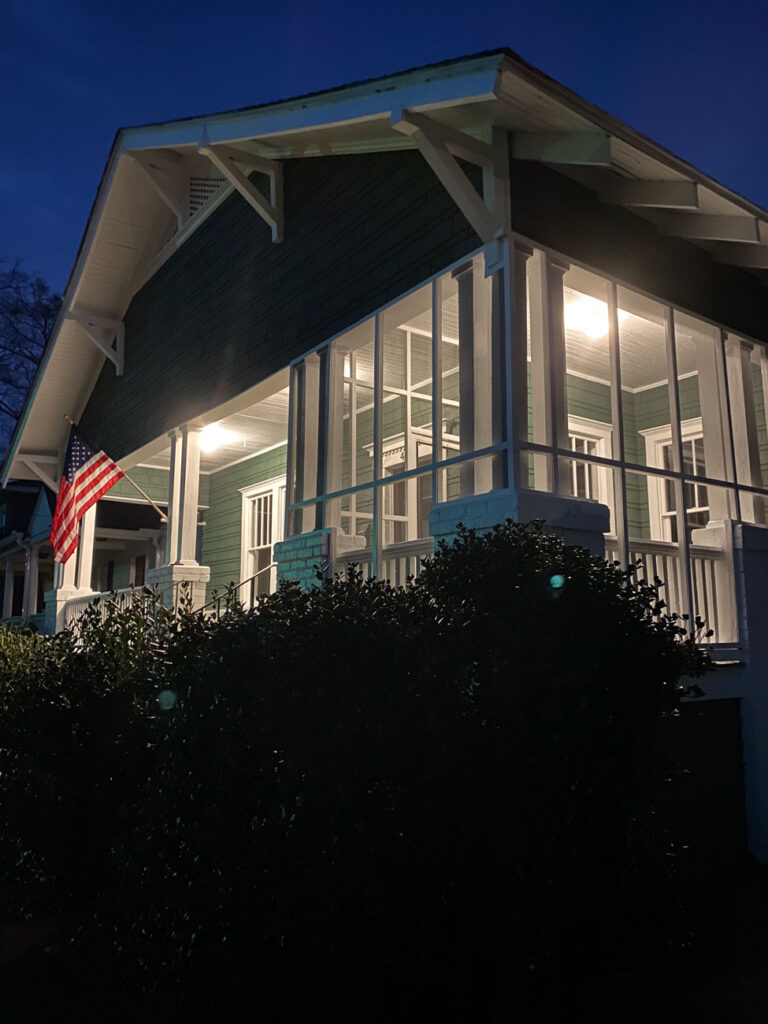
The Queen Anne
The back of this house was in such disarray that I felt lucky the small porch was still in tact. Once we replaced the deck, the porch seemed like the perfect place to add some screen. This change created a cozy space the new homeowners can enjoy year round.
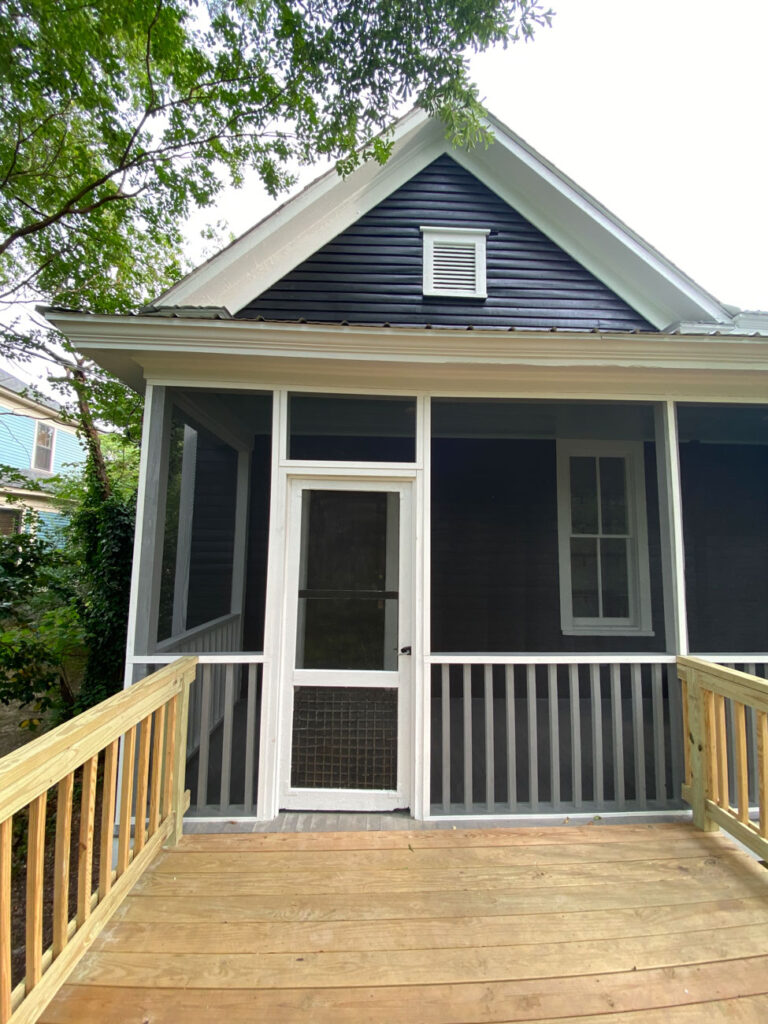
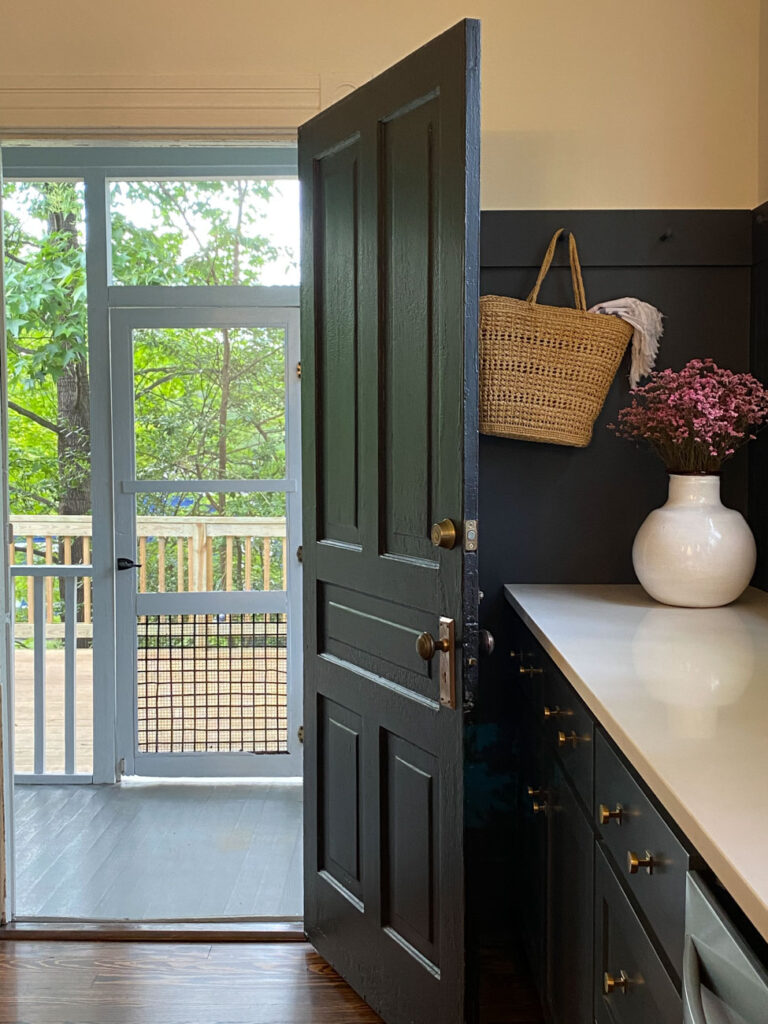
The Boarded Up Beauty
Once we began work on this house, I quickly discovered the back original screened porch had been enclosed. Since the enclosure was essentially falling in, we removed it. This allowed us to restore the screened porch along the back of the house.
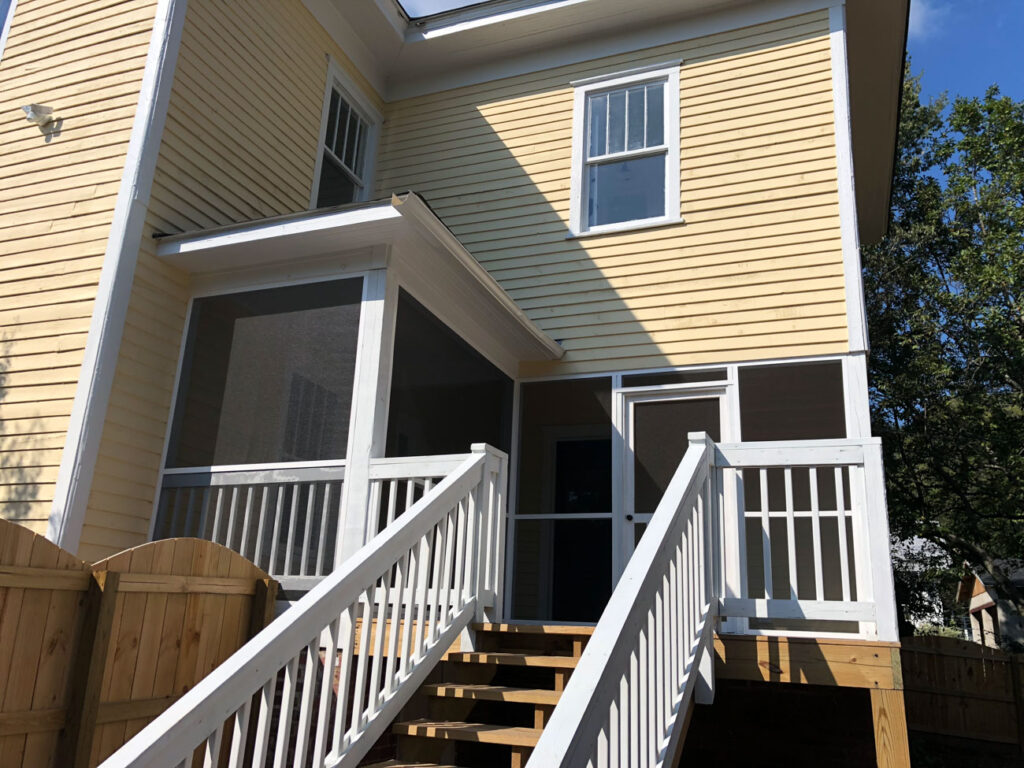
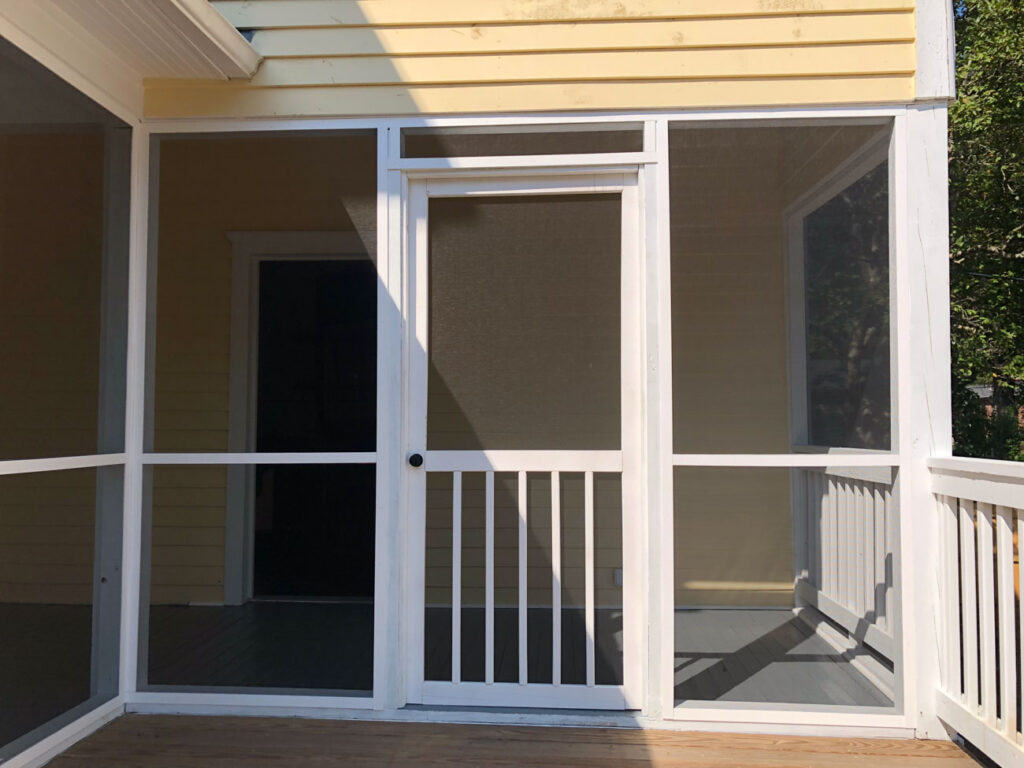
The Hammond Home
During the first phase of this renovation, we reworked part of the downstairs floor plan. These changes allowed us to move the washer and dryer inside into a new space. Previously they were on the enclosed porch so with them out of the way, we could restore the screened porch. We did this by moving the doorway and also mimicked the detailed railings found along the deck to match.
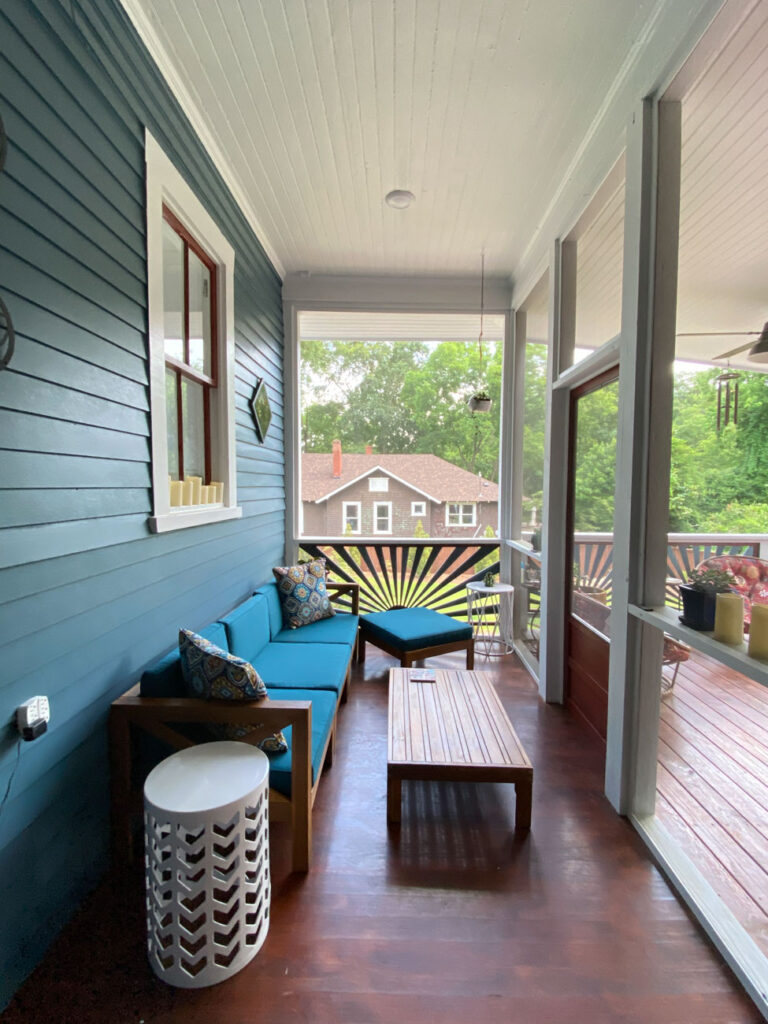
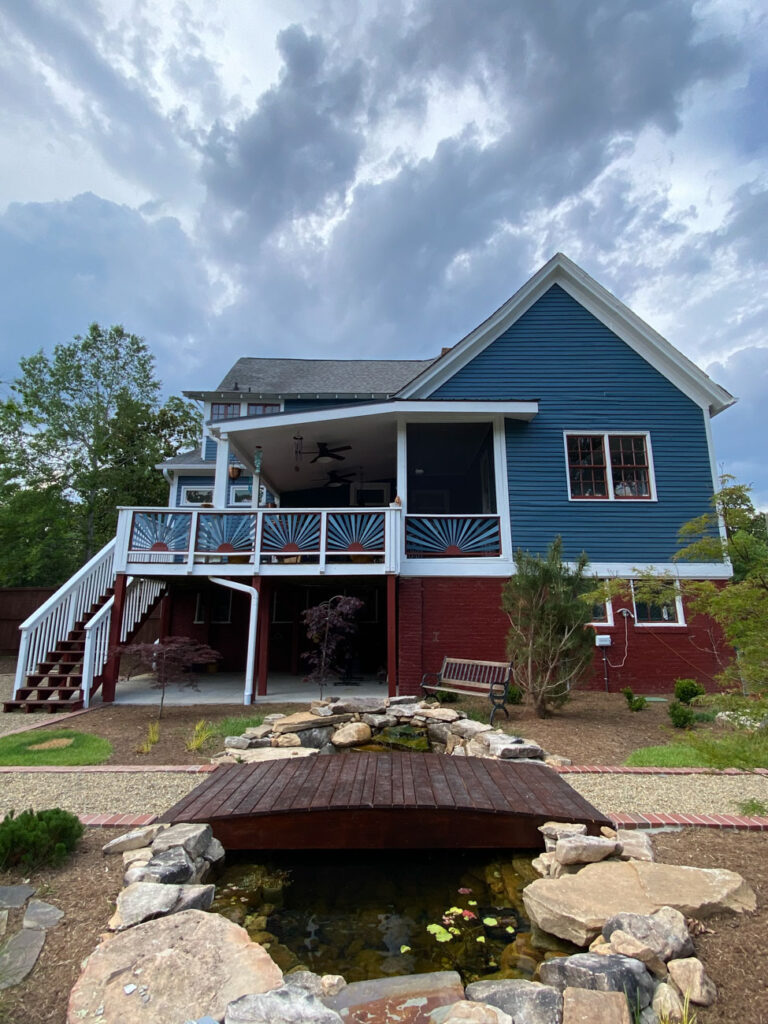
Screened Porch & Deck Details to Consider
If you are thinking about building a screened porch, here are some design details you’ll want to consider. I’ve also listed some old house details to add if you have a historic home.
Design Details to Consider
What kind of railings do you want? While vertical railings are the most common, we have used horizontal railings and love the way they turned out. We’ve also installed “X” railings at my own screened porch and I still to this day have no idea how it passed inspection. I have also seen other creative railing so just research your options to make sure you know what you want before you meet with your contractor.
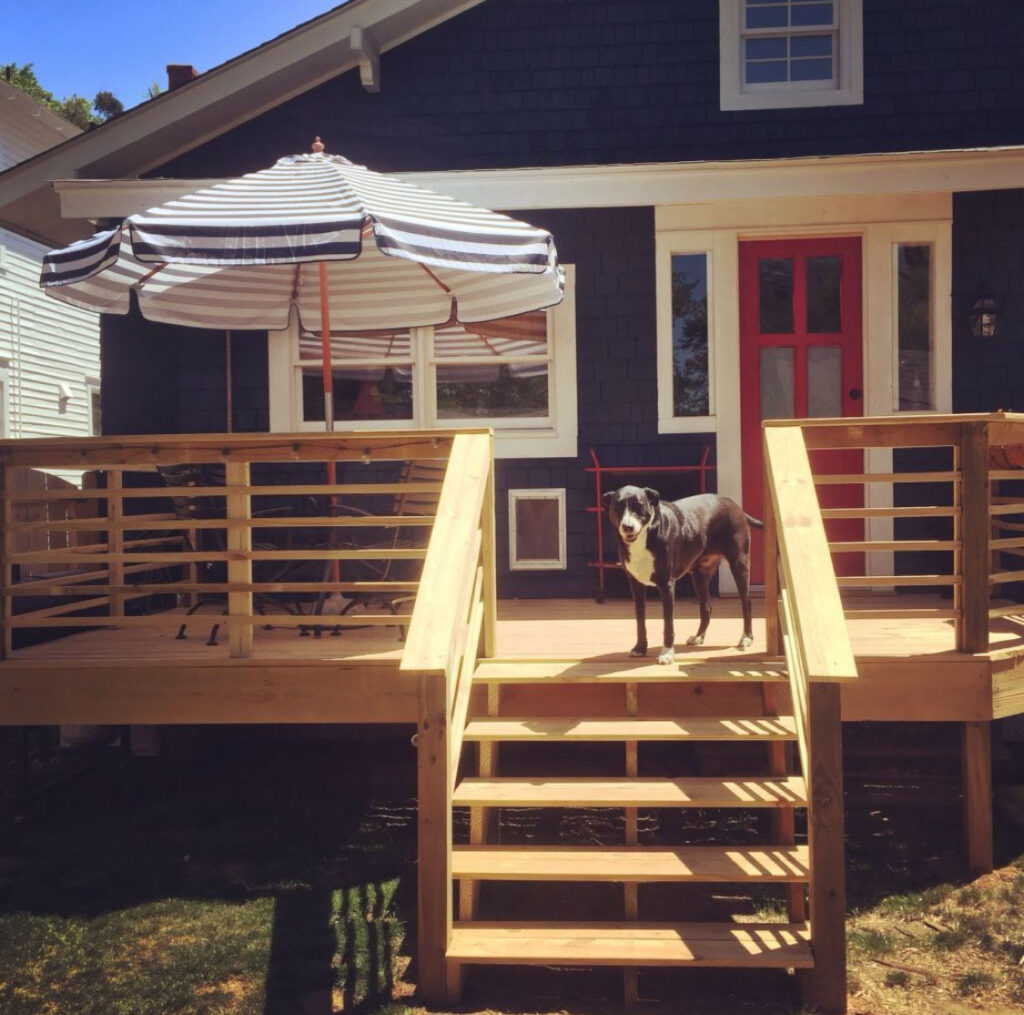
Code varies by location so do your research to find out what’s required in your area. Generally speaking, if your porch is above 30″ from the ground, you are required to have at least 36″ tall railings (from the deck to the top rail). You also cannot have more than 4″ in between the railings.
What material do you plan to use? I would guess that pressure treated wood is the most commonly used material. It’s also what we have used for the majority of our projects. Recently we tried Douglas Fir which is durable, weather-resistant, and rarely splits so another option. It’s also really pretty with a smooth finish and I highly recommend.
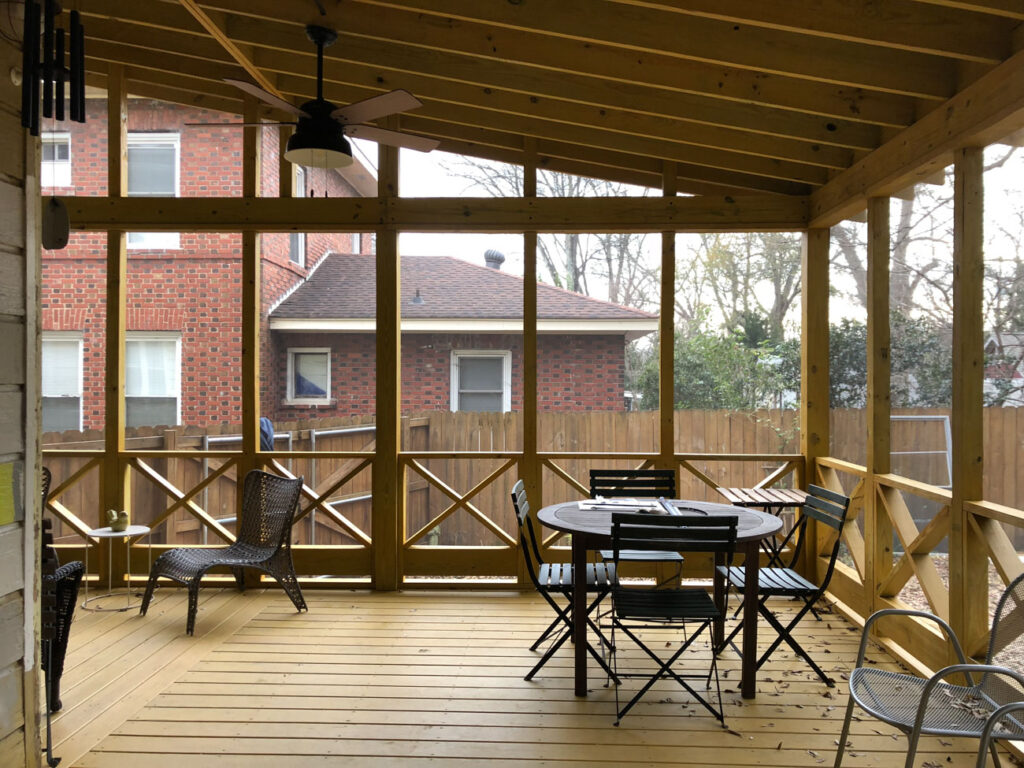
Recently we used Miratec to wrap pressure treated wood for a more finished look. But if I’m being honest, I’m not sure I would go that route again. While it turned out beautiful, I’m not sure it was necessarily needed.
How do you plan to install the screen? I’m told the most commonly used screening method for new construction is a tracking system. While I’ve personally never used this system I can see the benefits. Historic houses have other factors to consider that don’t work well with the tracking system. So, just do your research to see if this might be a better option for you.
For all of our screened porches we have installed the screen the old fashioned way . We purchase the large rolls of screen and staple it to the posts. Once that’s completed and the screen is tight, we add pvc lattice strips to cover the staples.
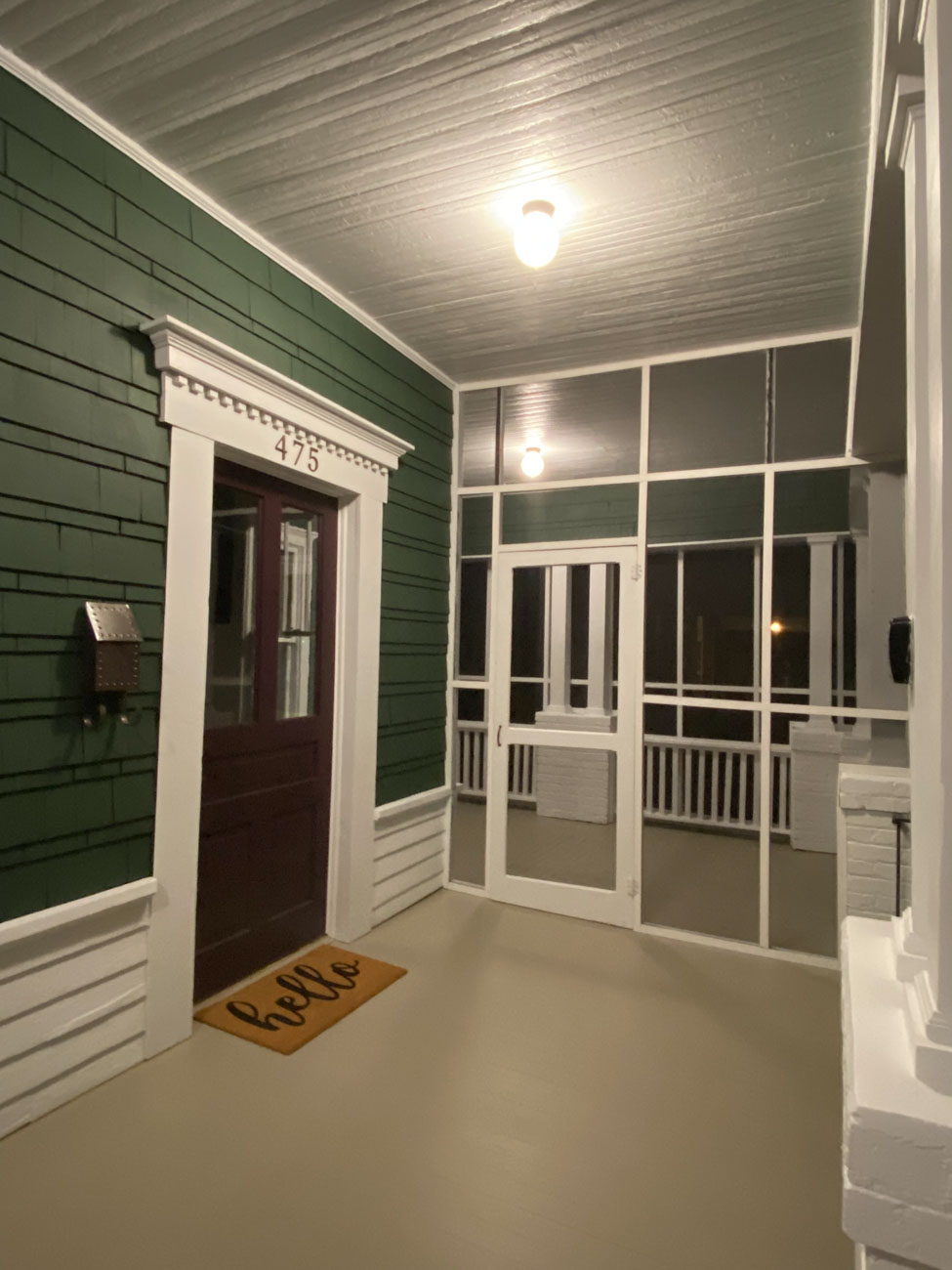
Old House Details For Your Screened Porch
If you want to add a screened porch to your historic home, here are some old house details I recommend.
- Match the railings to the rest of your house if you have them. This detail adds a level of authenticity to your porch, making it look as if it’s been there all along.
- Install tongue and groove beadboard as your ceiling. This is common among historic homes and if you add a haint blue paint color to it, it’ll look original.
- Look at the soffits of your house and try to match if possible. This may mean exposed rafter tails with tongue and groove boards above or enclosed soffits. Just be sure to mimic what’s original to your house so that it matches as close as possible.
- If your porch is off the ground more than 18″, consider adding an underpinning to conceal what’s under the porch. I love this detail for a historic house plus it gives you the option to store items out of sight.
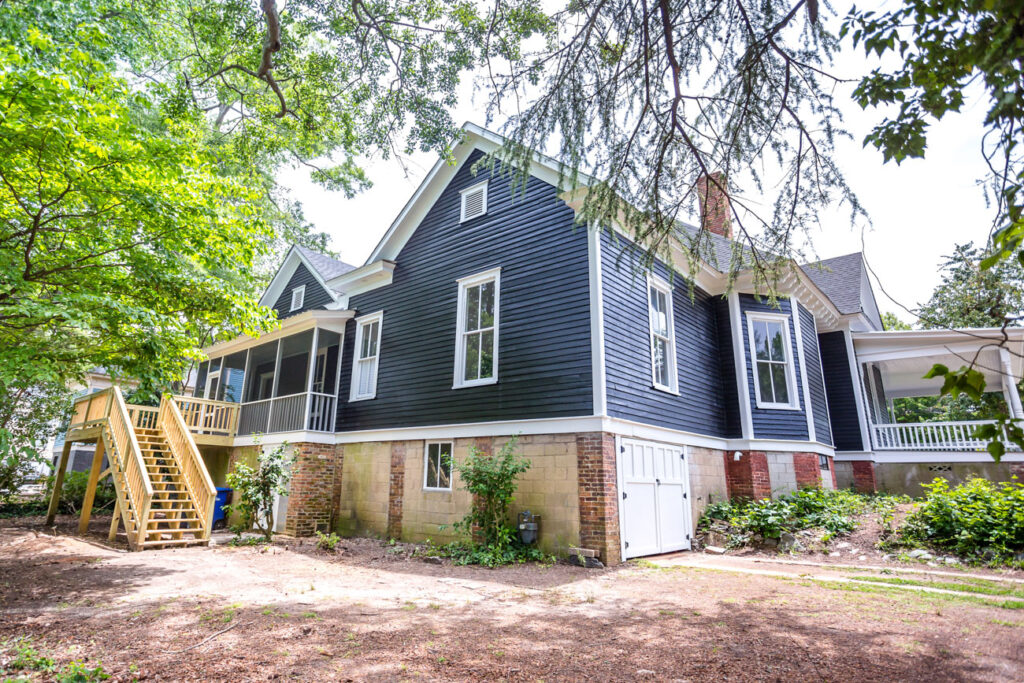

Leave a Reply
shop
favorites
All of our favorite shoppable links and sources in one place! We love to share our projects with you and hope these resources help you as you design your own home.
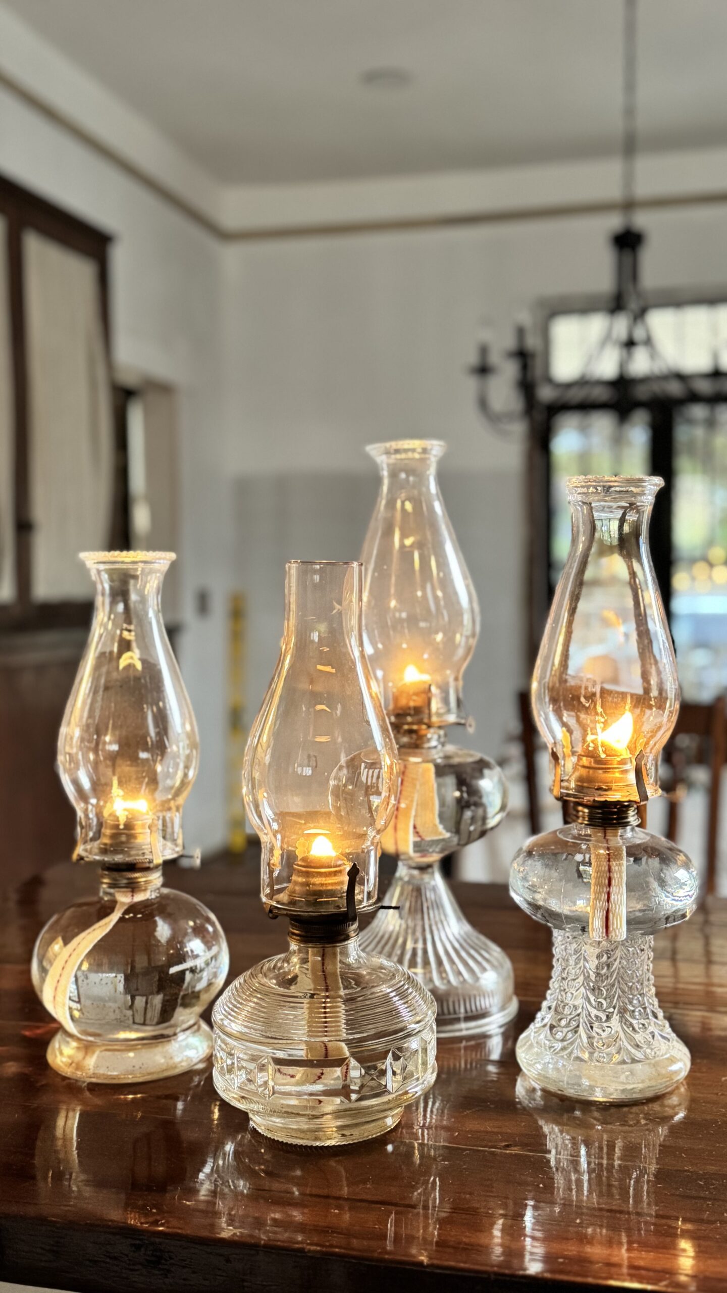
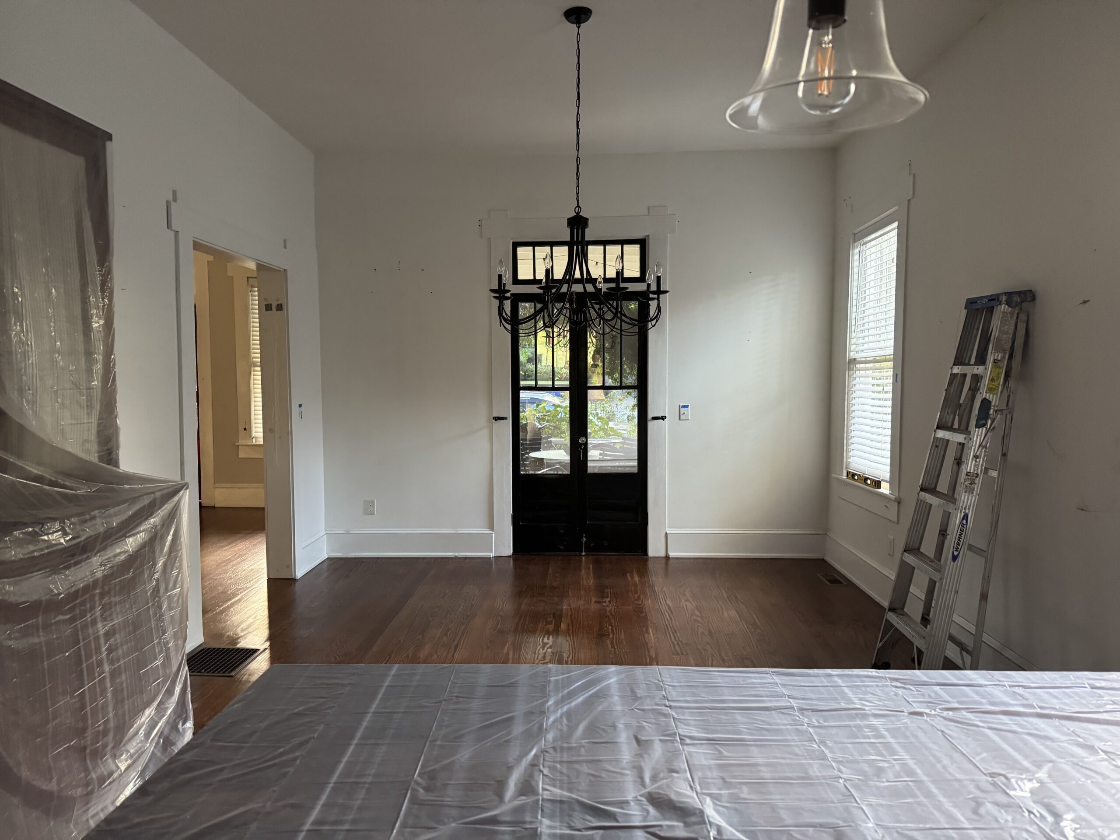
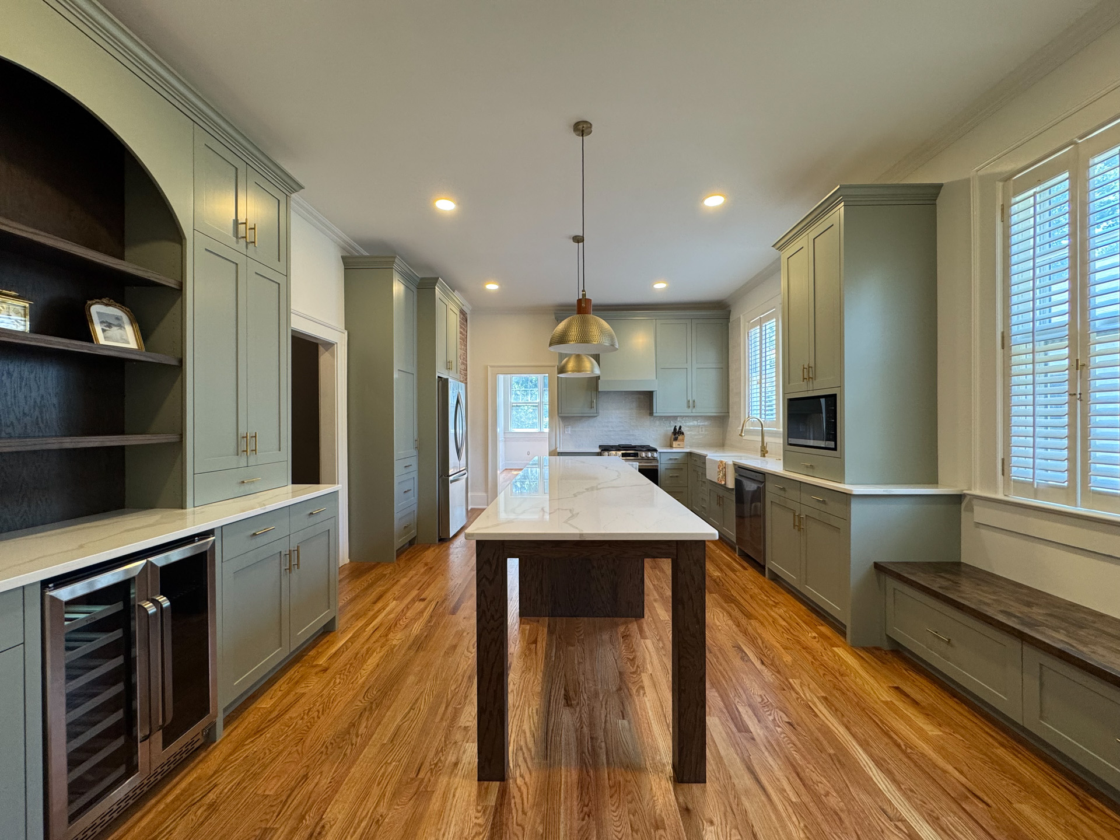
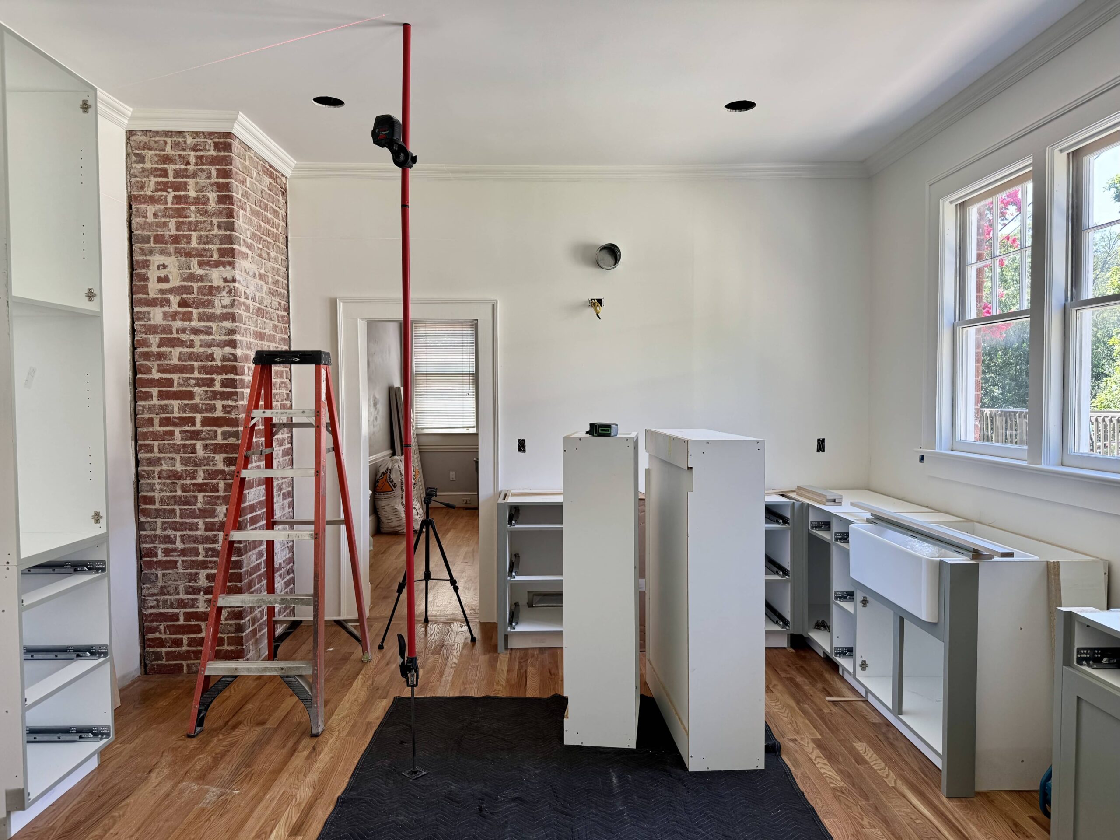

This post is a fantastic resource for anyone considering a screened porch renovation or addition. The detailed discussion of design options from unique railing styles to material choices like Douglas Fir and Miratec offers great insight for both historic and modern homes. The hands-on advice about screening methods and code requirements is truly helpful. It’s inspiring to see the transformations on these charming porches and the practical expertise behind each decision.