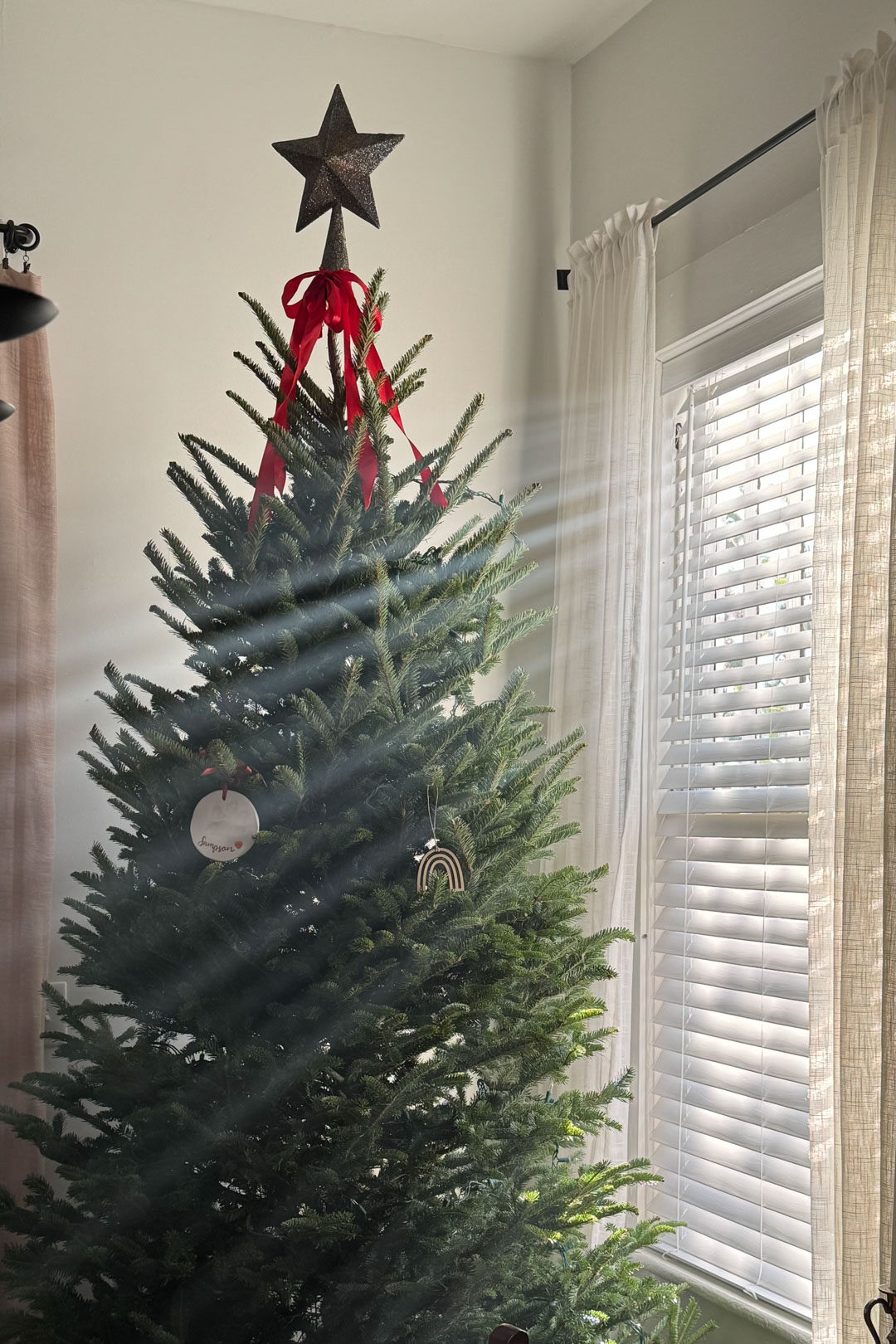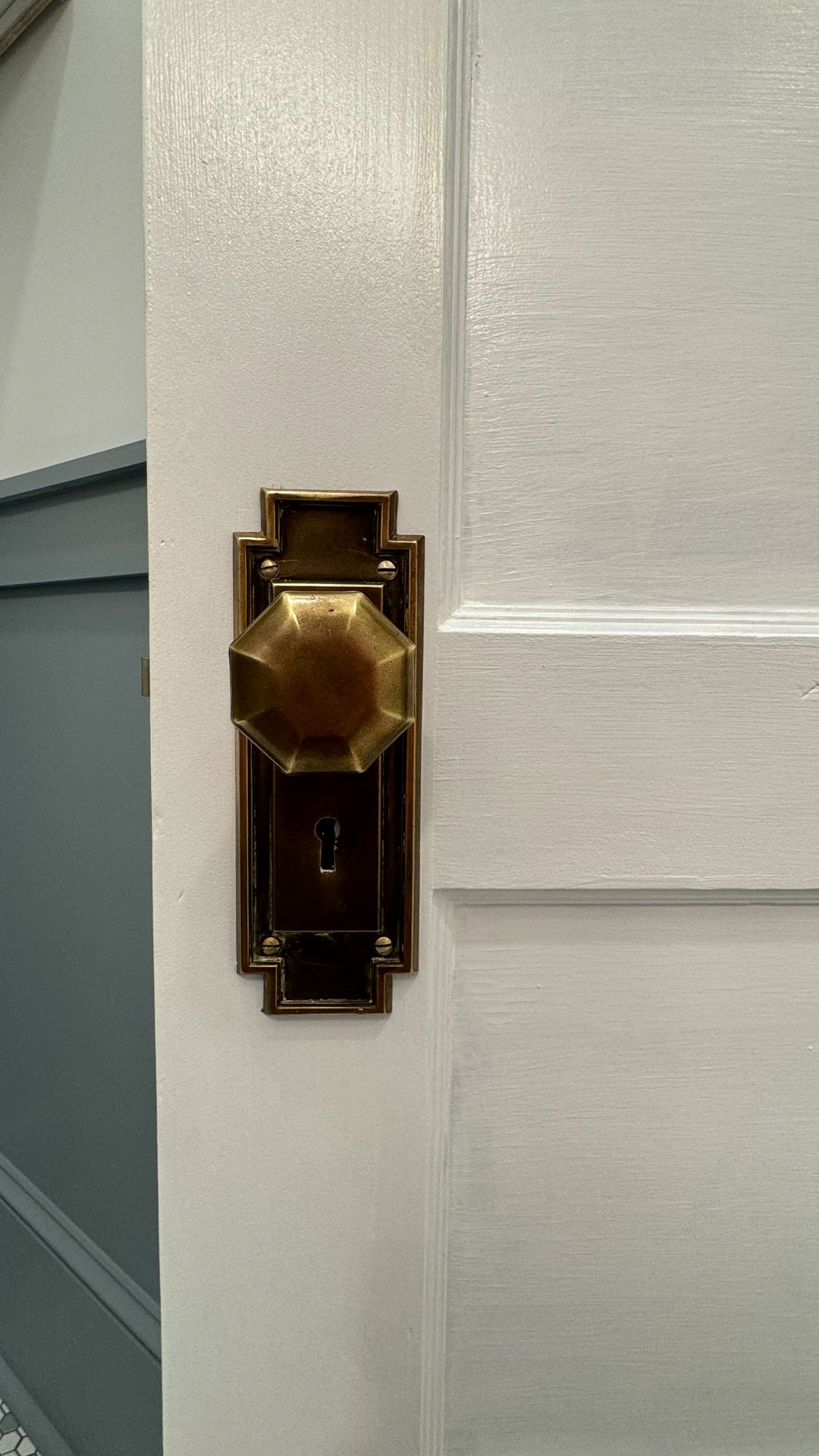Kitchen and Butler’s Pantry Reveal at Martha’s Manor
As we come to a close on the renovation of this beautiful historic home, I decided to save the best for last. The kitchen and butler’s pantry at Martha’s Manor are, well, just beautiful.

Together the spaces provide floor to ceiling custom cabinetry, honed granite countertops, and a black and white checkerboard tile flooring. The kitchen also has a large island with a marble countertop and a mix of brass, polished nickel, and stainless steel throughout. These two spaces work together well and feel warm, timeless, and full of personality due to some of my client’s eclectic touches.


The Kitchen Renovation
While the kitchen turned out beautiful, it didn’t necessarily start out that way.
Problems with the Before
While the kitchen did have some great features like the large original windows and beadboard wainscoting, it had three specific problems my clients wanted to address.
First, the layout of the kitchen did not work well. Stock cabinets were used during the last renovation and those are limited in terms of available sizes so I assume they just worked with what they had. They also worked around existing windows and doors which further limited the layout.




Second, the floors sagged significantly in the middle of the room. This dip could only be corrected by removing everything and completely rebuilding the floor system.

And third, the room felt small and crowded. Since my clients wanted floor to ceiling cabinetry, we decided to tear down the wall between the kitchen and small hallway to enlarge the room. We also removed the door and odd sized window along the left wall that previously led to the old screened porch. It now has a cased opening leading to the new laundry room and we added a second window along the back wall to balance the space that matches the other existing windows.

The Kitchen After
Now the kitchen is spacious with plenty of storage and most importantly, works well for my clients’ growing family. They love to host lots of family and friends and have already put the large island to good use. And of course, it’s just beautiful with the cabinets painted a gorgeous shade of green.



A Few Before & Afters for Comparison






The Butler’s Pantry
Since this space remained the same in terms of the small lay-out, we just made it work well for entertaining.

We continued the green cabinetry into this space with floor to ceiling cabinets on the left side that is the perfect size for a bar. Along the right window wall, we added more cabinetry and a small bar sink with some open shelving on either side of the window.



Now my clients are ready to entertain for years to come.
KITCHEN AND BUTLER’S PANTRY SOURCES:
Polished Nickel Bar Faucet
Round Bar Sink
Mini Fridge
Wall Sconces
Wood Shelf Brackets
Brass Cabinet Knobs
Polished Nickel Kitchen Faucet
Brass Bar Stools
Counter Depth Refrigerator
Tile Backsplash
For all of our sources and pictures for Martha’s Manor, click here.
READ LATEST
the





+ Show / Hide Comments
Share to: