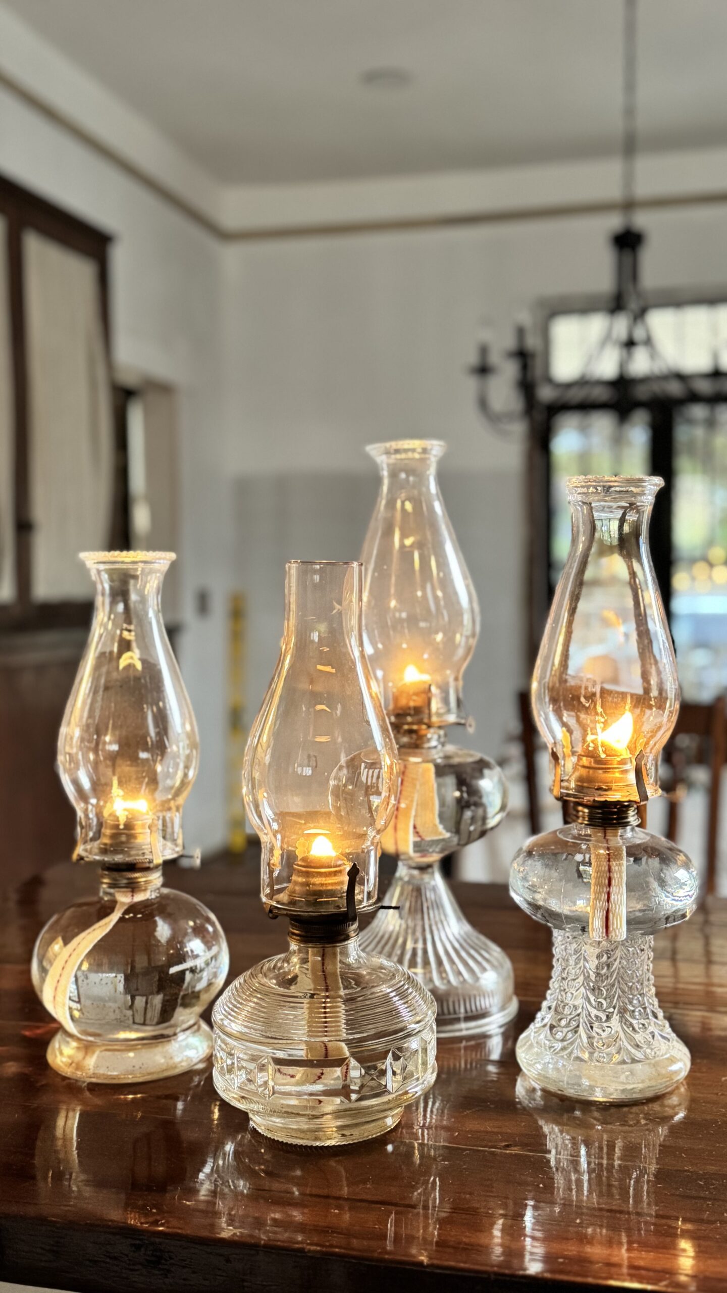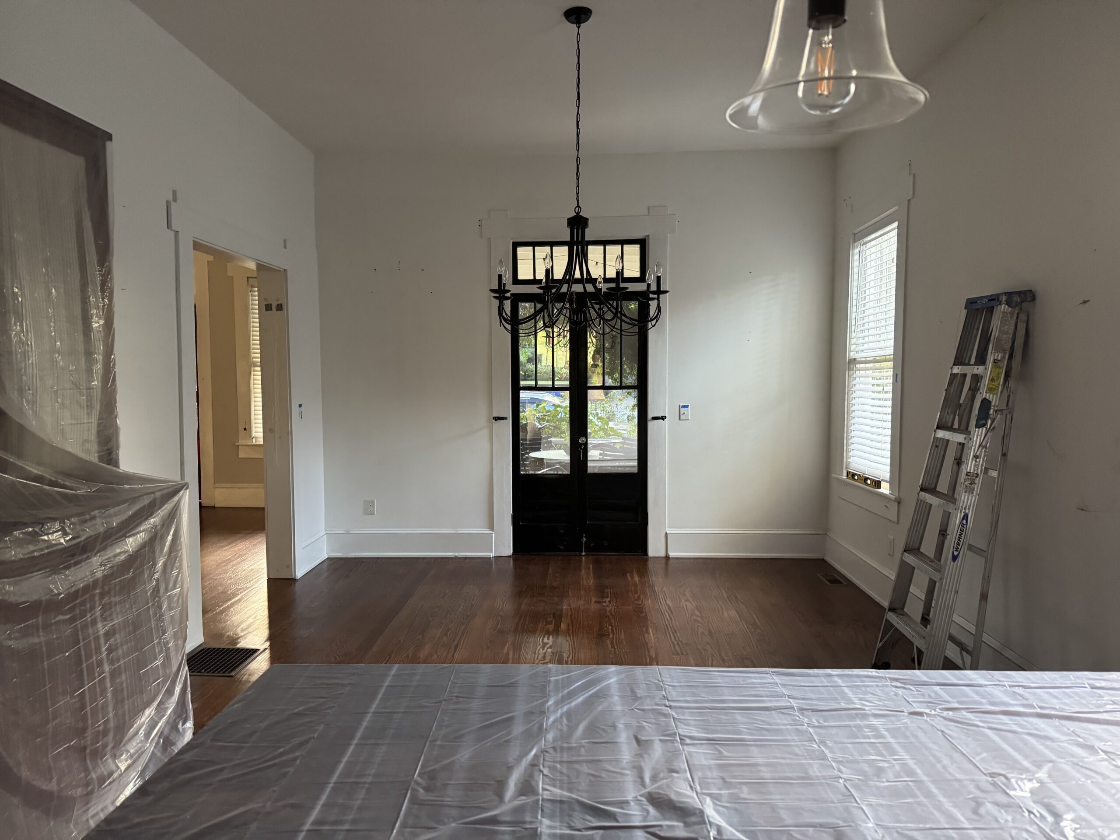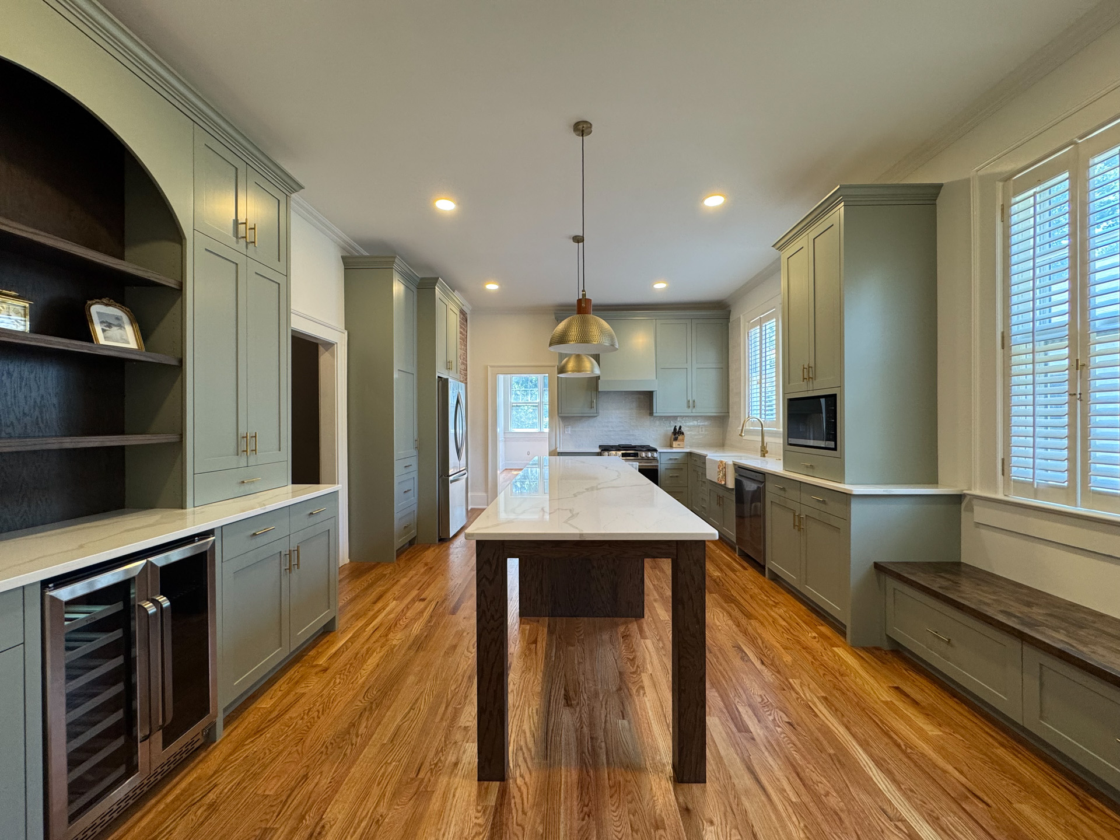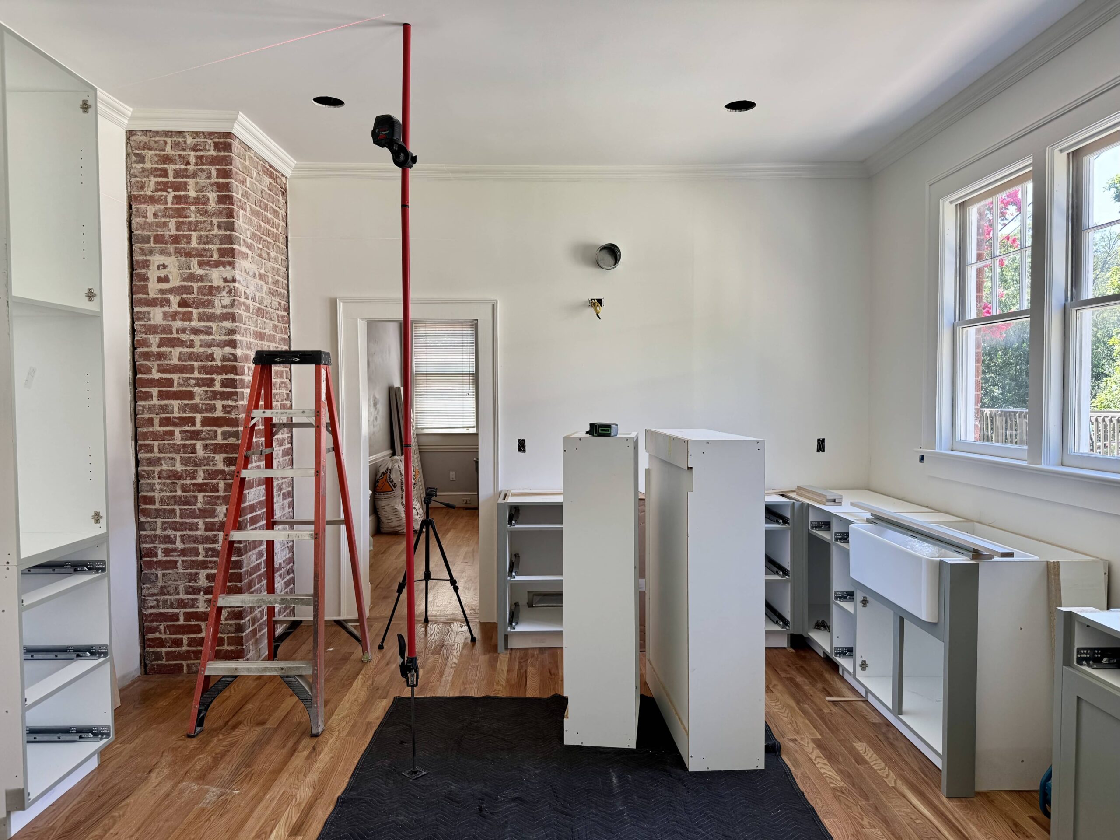Gutters on a Historic Home

It has taken me almost two decades to accept the use of gutters on a historic house. For years I just couldn’t wrap my mind around why you would add gutters that hid the beautiful and unique details old houses have. And then, just a few years after replacing the porch floors on My 1914 Bungalow they began to rot again due to water damage. And so, my mind was changed, albeit out of necessity.

A Brief History of Gutters Options for Historic Houses
As I’ve mentioned before, my neighborhood is a locally designated historic district. That means there are some rules on what can and cannot be done to the exterior of the houses. Gutters fall into the category of Minor Works which are projects that do not substantially change the visual character of the house. And as such, gutters are allowed. Other historic districts around the nation may vary so be sure to check before having any work done.

Throughout history, the primary purpose of gutters has been to direct rainwater away from the foundation of the home. This helps to prevent erosion, water damage, and other structural issues. However, at least here in my area of the south, many historic homes have not and still do not have them. That begs the question of how they managed the rainwater and although I don’t have a cut and dry answer, I do have a few examples of possibilities.
Box Gutters
I have seen a handful of homes in my area with box gutter systems that essentially hide everything. They have box like structures along the edge of the roof where the gutters are hidden. The biggest problem we have found with these is that if they are not maintained properly, they can easily get clogged and cause major rot from water. This rot often spreads quickly since it’s concealed and can cause major damage to more than just the box gutters. We ran into this at Martha’s Manor and essentially had to tear out and replace everything.
Cornice or Crown Molding Gutters
These allow the gutters to be integrated into the cornice or crown moldings and provide another hidden solution. While I haven’t seen this up close and first hand, this would be a likely alternative especially for homes built in the early 1900’s with wide crown molding. Now that I think about it, perhaps there are some nearby that I just haven’t seen which is the actual point.
Half-Round Hidden Gutters
This gutter option is designed in a half-round shape, which is aesthetically pleasing and a classic option.
No Gutters at All
And the last option I find to be the most common is no gutters at all. Or at least that is my experience locally. The soffits on the roof, often with exposed rafter tails, are far enough from the house to where the rainfall naturally lands further away from the house. In some instances, wide crown molding helps too.
There are a few less common examples too but overall the conclusion is that the use of gutters on historic houses has evolved. It’s a practical solution to managing rainfall that often faces the balance of preserving the building’s historic character. So, if you find yourself in need of gutters for your historic home, here are a few tips to consider to make them disappear.

Tips on Adding Gutters to Your Historic Home
Unless you are making gutters a focal point on your historic home with something like copper gutters, the goal should be to make them functional yet disappear. Here are four ways I have found to make them less noticeable.
Match the Color to Your Trim
Did you know that there are more than just white and brown gutters? While I don’t recommend going crazy here, ask your gutter installer for the metal samples. This will allow you to hold it up against the trim to find as close of a match as possible.
At the Dowds Domain, we chose a soft white with just a little yellow undertone. This was almost and exact match their creamy white trim. We held the samples up against the trim in both the shade and sun, to make sure we selected the closest match.


Size of Gutters: 5 Inch vs. 6 Inch
My new general rule on gutters is the bigger the house and trim, the bigger the size of the gutters should be. When we were working on Martha’s Manor, my clients chose the larger 6” gutters over the 5”. Our gutter installer left samples of both for us to compare. Since their house is so grand and the crown molding is wider than normal, the scale and proportionality seemed to be a better fit with the 6” gutters.


While I am no expert on gutters, research shows they also can handle almost 50% more water. They also have bigger downspouts.


However, for all of our other projects, the 5” gutters worked better scale wise. At the Corner Cottage 5″ gutters were installed as you can see below. This was just one piece of the puzzle in working to divert water away from the house.

Hide the Downspouts Along Trim Pieces of the House
Nothing sticks out more than a white gutter up against dark siding. While I realize there are some instances in which it just cannot be helped, talk with your installer about the downspout location. When we had gutters installed at the Dowds Domain, I walked the house with the installer. I wanted to make sure that where I wanted the downspout installed against the white corner boards would work. Luckily, they did and you can hardly tell they are even there.


Along the front of the Hammond Home there is some very unique trim. It’s also has accent painting touches that we didn’t want to cover up. While you can see the gutters, they did a great job keeping them tight up against the columns. This effort makes them blend in as best as possible.


When a downspout ends up in a spot that stands out, try painting it the color of your house. It’s a simple way to help it disappear into the background.
Ask For Solutions to Unique Areas
And last but not least, if you have a unique areas, talk with your installer about solutions. For example, at the Dowds Domain we needed gutters along the front porch and over a side window. Both of the locations were at an angled intersection where the roofline met the soffit. Think of it as trying to install a square onto a triangle. The solution was to install a T Bar Hanger. This hanger attaches onto the roof, under the shingles, and allows the gutters to sit right on the edge. Once installed it ended up looking like part of the trim.
Just be sure to discuss any unique areas with your installer. Together you can come up with solutions that will blend in seamlessly and most importantly, work well.



To Wrap Things Up
Installing gutters on a historic house is always a balancing act—diverting water away from your home while protecting its historic character. I hope these tips give you confidence the next time you need new gutters.

shop
favorites
All of our favorite shoppable links and sources in one place! We love to share our projects with you and hope these resources help you as you design your own home.








+ Show / Hide Comments
Share to: