Guest Suite Reveal at Martha’s Manor
While the exterior renovation of Martha’s Manor was quite the undertaking, so was the interior starting today with the Guest Suite. We reworked the floor plan of this area to create a private suite that includes a now spacious bedroom, gorgeous bathroom, and walk-in closet.

The Structural Changes
If you haven’t already, be sure to look at last week’s post showing you the structural changes we made to this area. We enclosed the screened porch and then extended the bedroom to capture the space in between. This resulted in a much larger bedroom and a private entrance to the new suite.

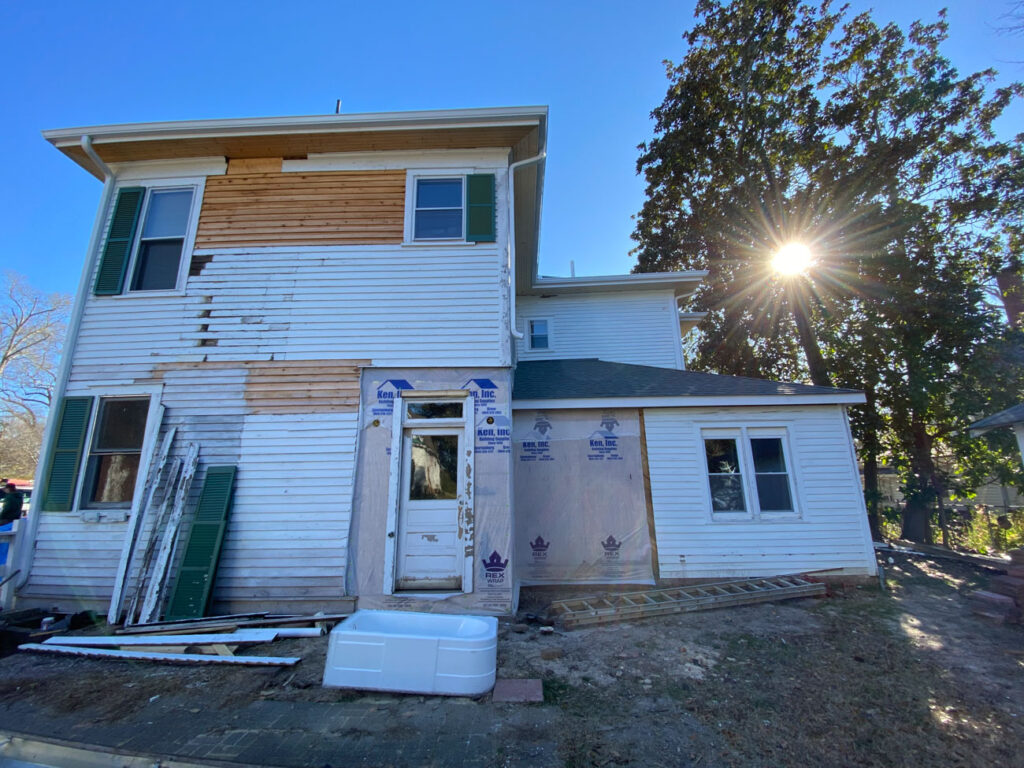
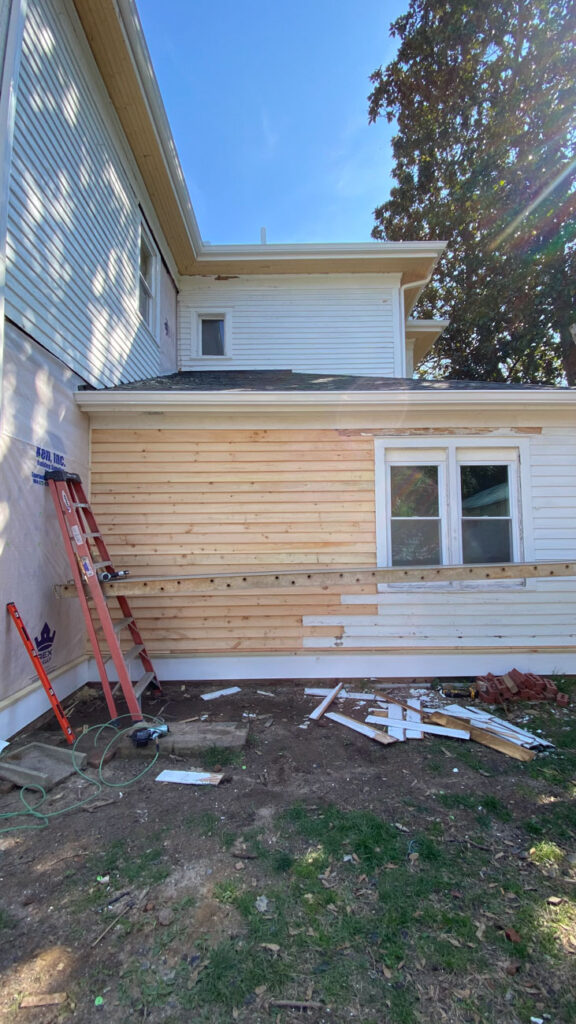
Interior Floor Plan Reworked
With the structural changes completed, it was time to rework the interior. Since my clients had already contracted me through my Design Services, we were able to use the Redesigned Floor Plan and the Design Plans as our guide.
Previously, the bathroom had two doors – one from the interior hallway and a second from a hallway/pass through accessed from the great room. The bedroom could only be accessed through that same pass through which felt like a maze.
To make the guest suite more private and functional, these are the changes we made:
1. We closed up the old bathroom door from the hallway. Now the shower faucet is where the door used to be.
2. We created a new entrance to the guest bedroom from the new hallway/mud room (formerly the screened porch).
3. In the bedroom, we removed the two small closets along the back.
4. As you walk in to the bedroom on the right you’ll see a little bump out which houses the washer and dryer on the other side and created storage above.
5. We then moved around doors so that the bathroom entrance is to the left as you enter the bedroom.
6. The closet door is now accessed through the bathroom and we were able to reuse the small double doors we took from the small bedroom closets for the new walk-in closet.
7. The windows in the closet and bedroom all stayed in place although we replaced the vinyl bedroom windows with the original casement windows.
8. We repurposed all the doors and trim we were able to save and then replicated any remaining trim to match.
9. In the bedroom we saved as much of the original flooring as possible and added some salvage wood both from the closet and from my stash for the new square footage. Once refinished, stained, and three coats of polyurethane, it all looks original.


The Design Details
With the floor plan reworked, it was time for all of the pretty details. Both the shower floor and the entire bathroom is a polished mosaic penny round tile and my clients installed the glass shower enclosure with pretty brass details.

The classic white subway tile in the shower was continued around the entire room. This created an old home wainscoting look and it was finished off with a tile top rail and baseboard to match.

The simple yet classic tile serves as a backdrop for the focal point, this beautiful stained vanity. My client finished off the look with a vintage mirror and refurbished wall sconces.

Once all of the walls and trim were painted a soft white, SW Greek Villa, this guest suite has a timeless and tranquil feel to it. Any guest would be lucky to visit for an overnight stay. Actually they may never want to leave.
GUEST SUITE SOURCES:
Towel Hook
Towel Ring
Closet Pendant
8 Inch Widespread Faucet
Stained 60 Inch Vanity
All of the tile can be found here.


shop
favorites
All of our favorite shoppable links and sources in one place! We love to share our projects with you and hope these resources help you as you design your own home.






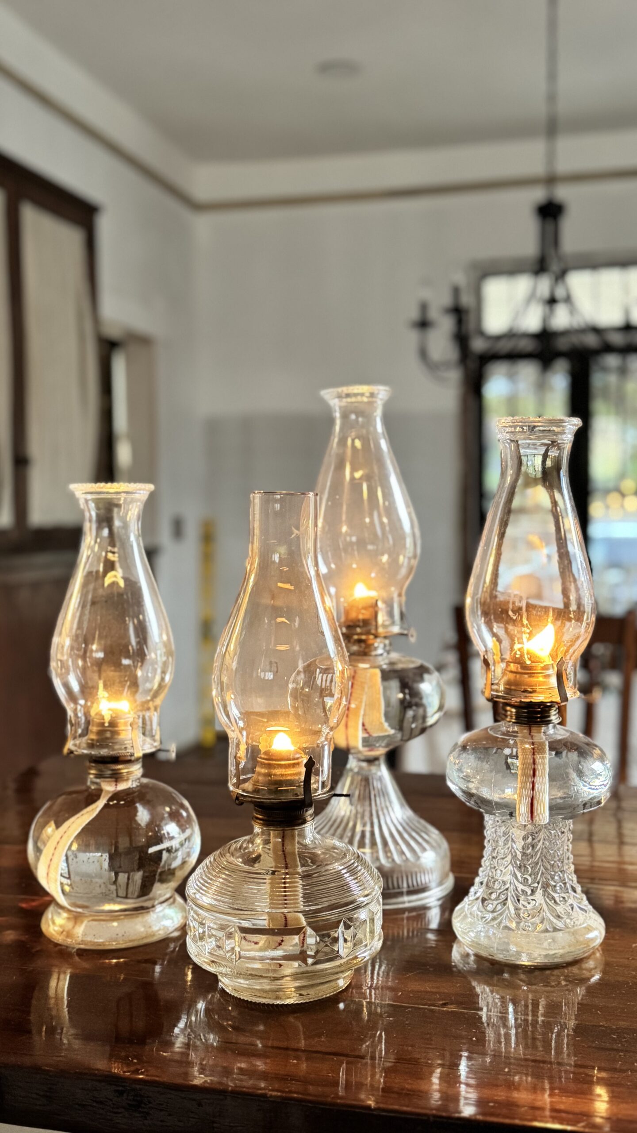
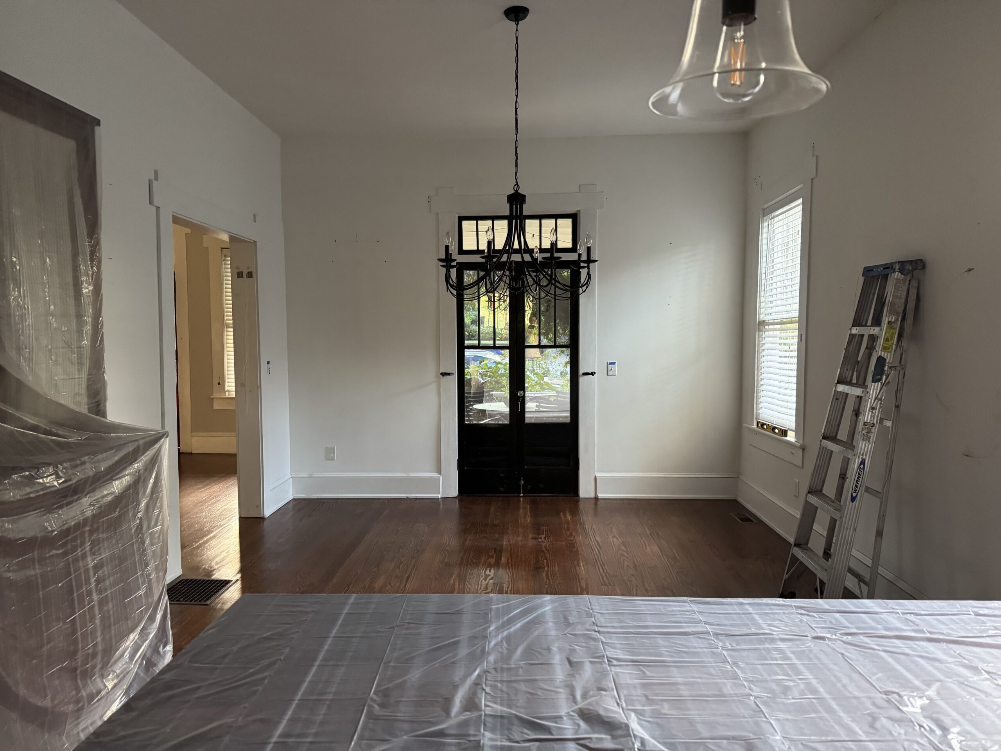
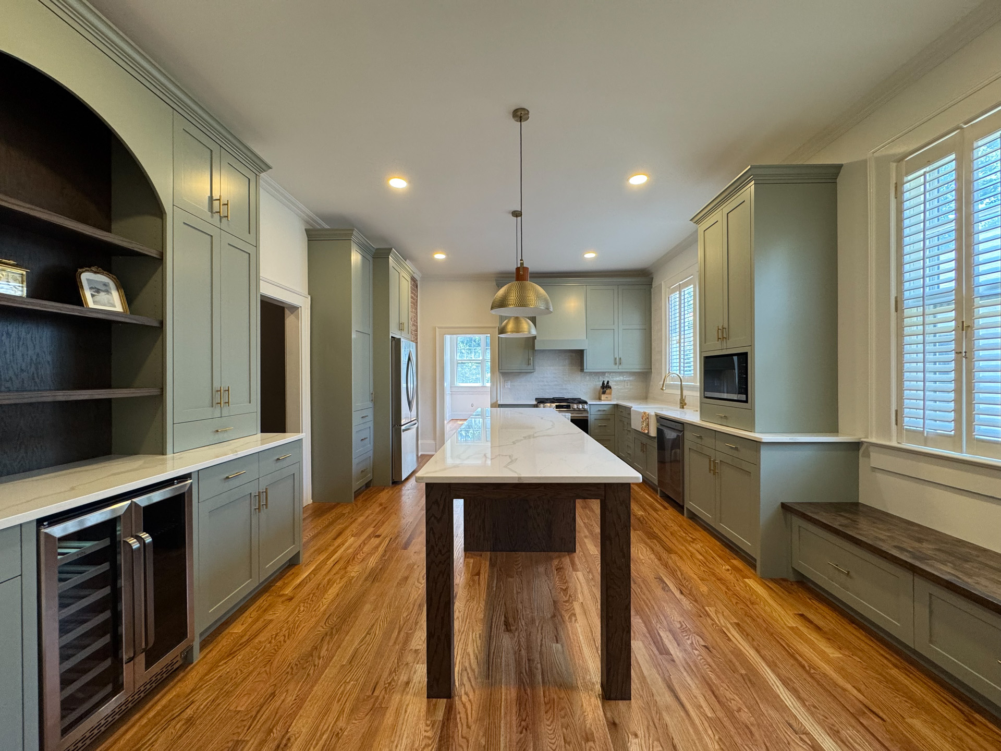
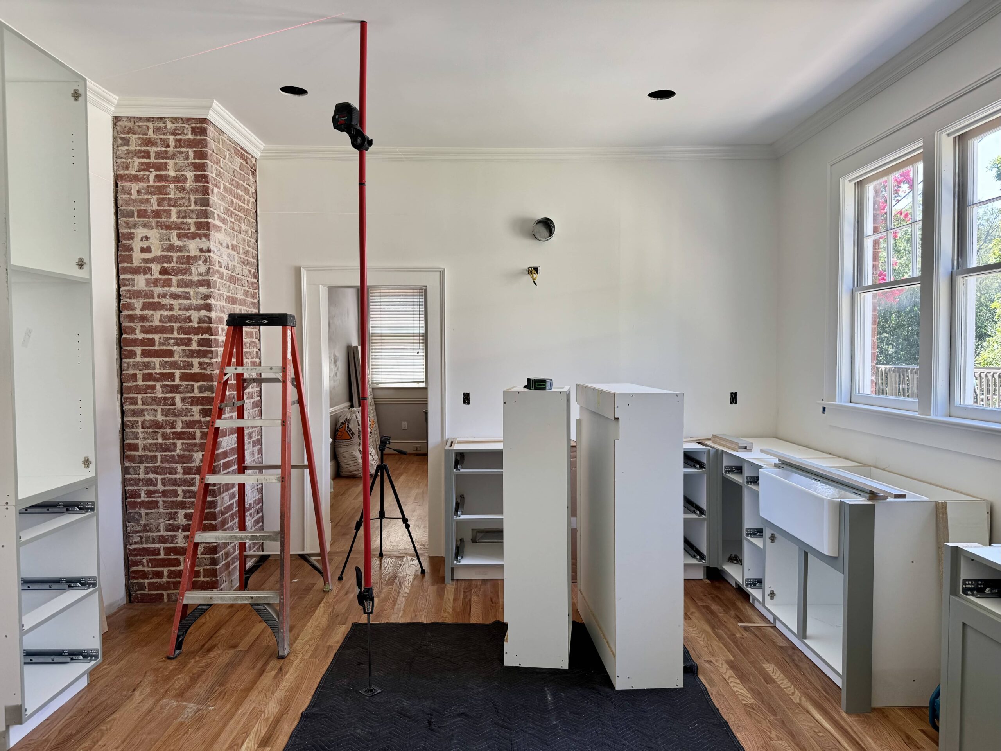
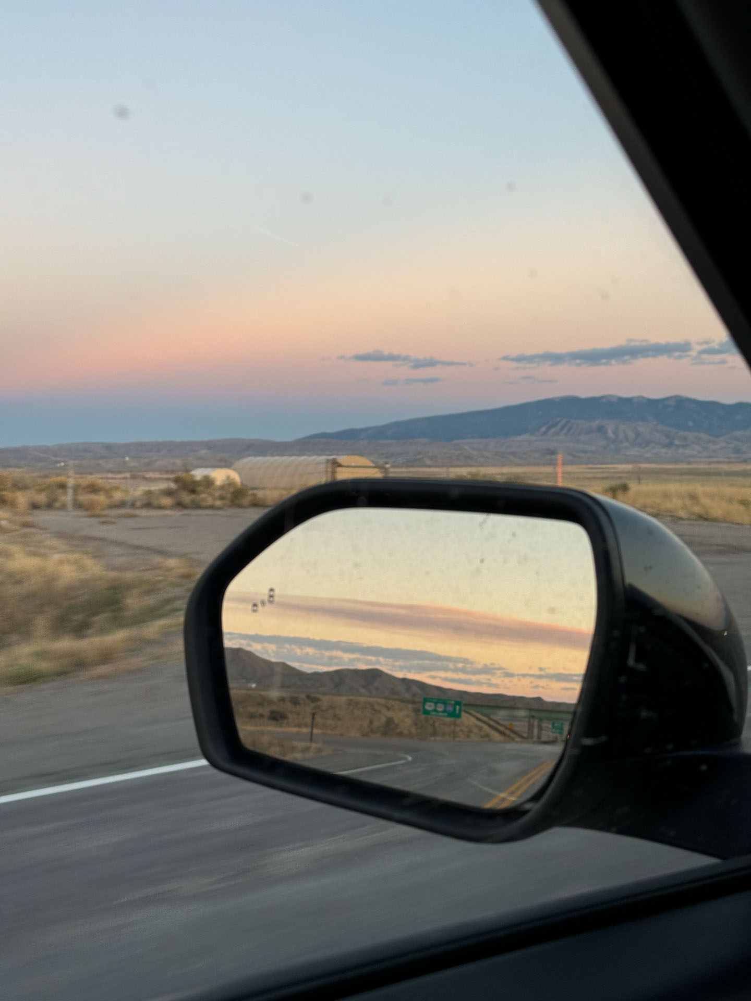
+ Show / Hide Comments
Share to: