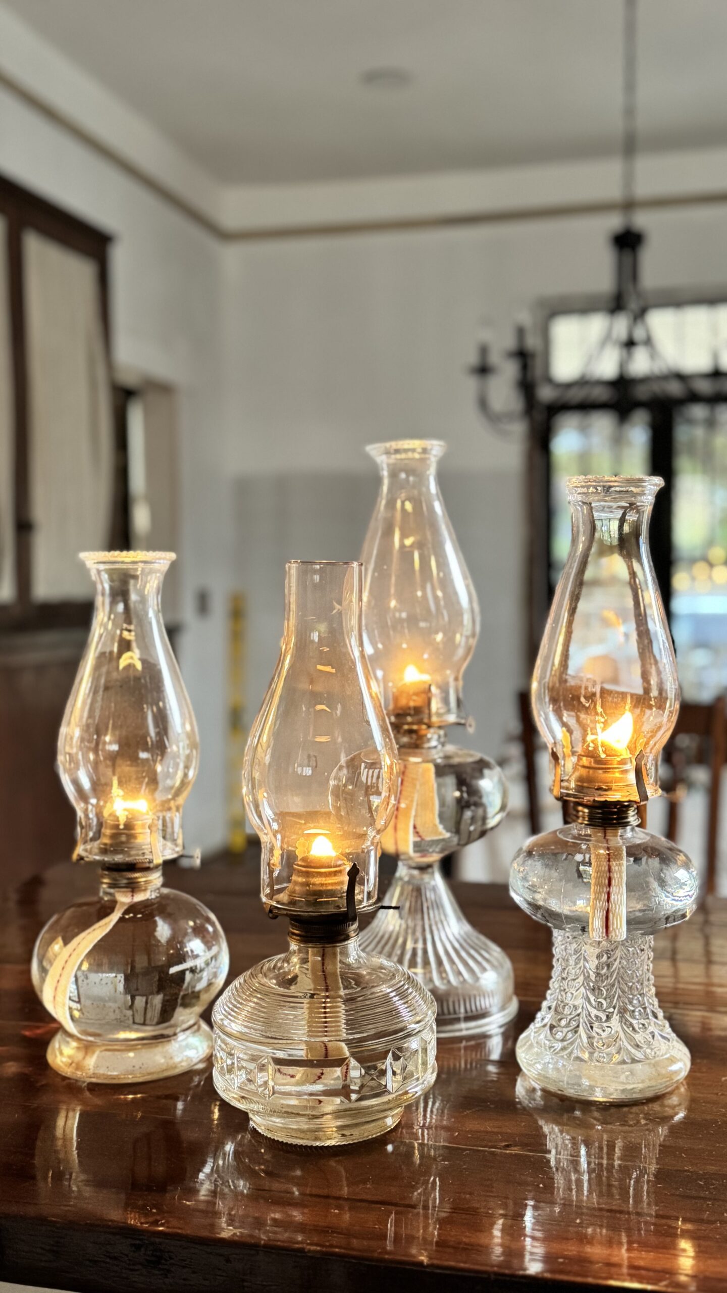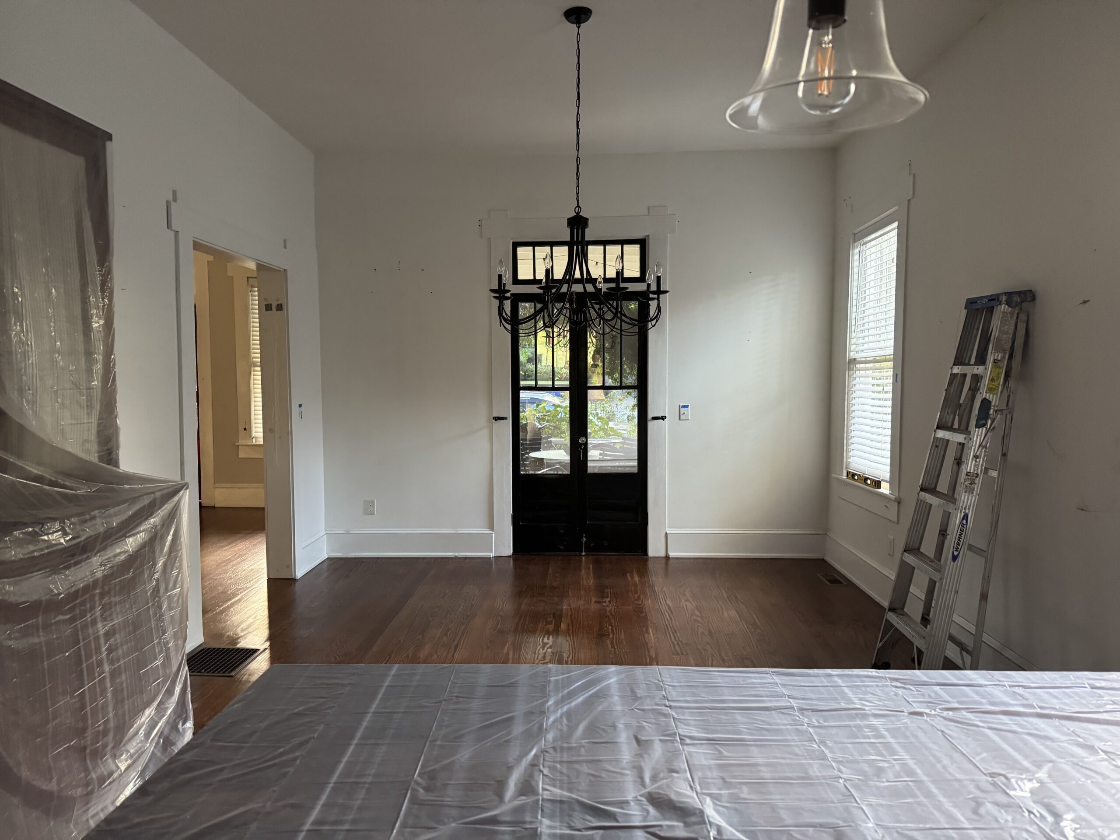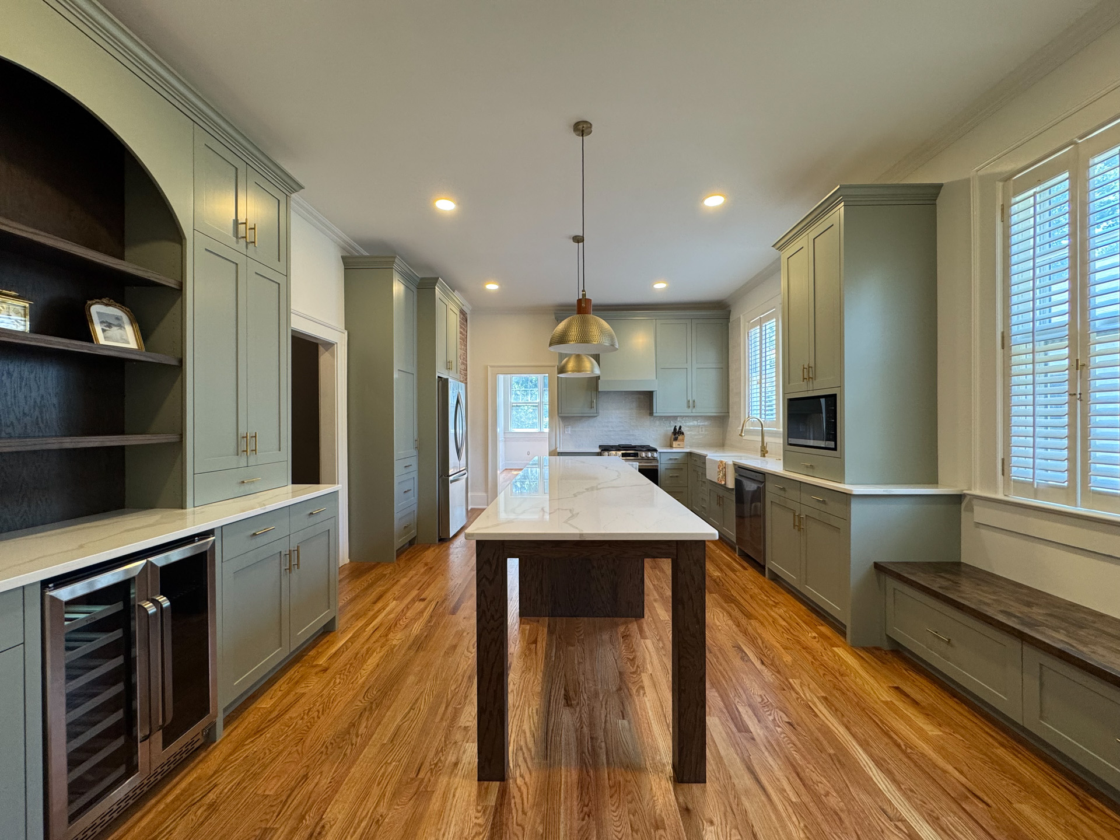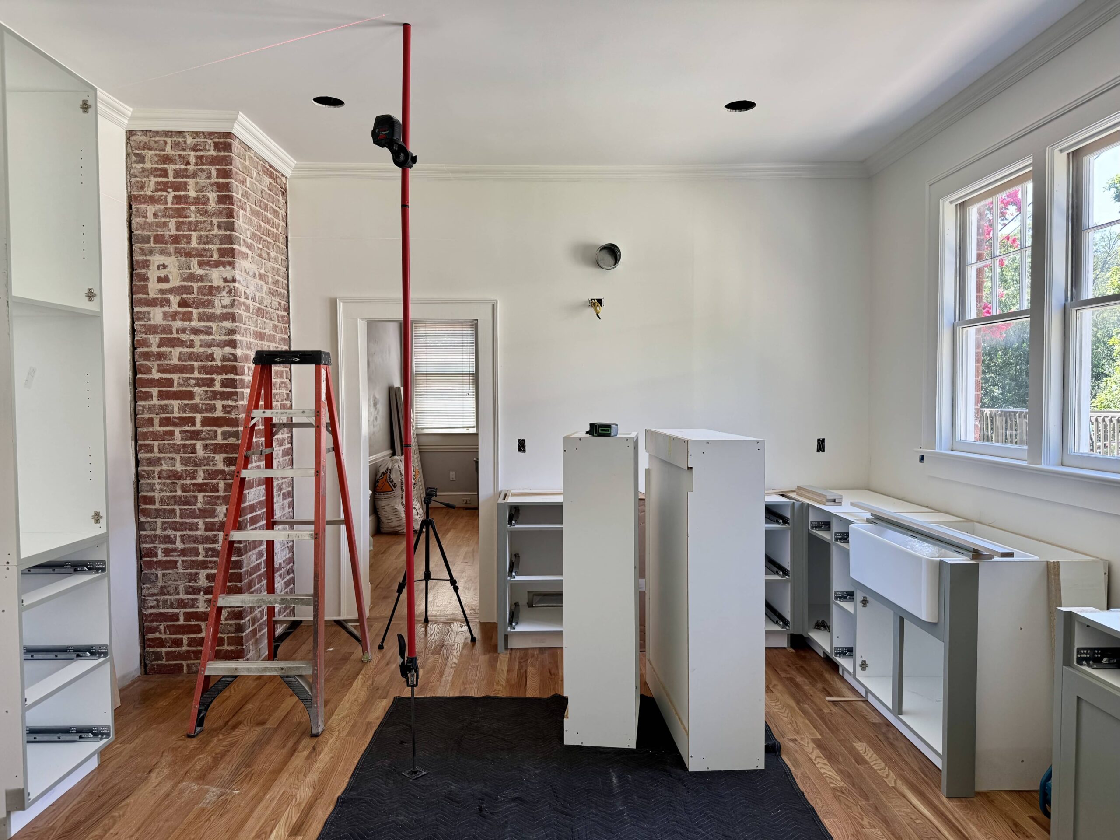Stylish Masculine Bathroom Renovation

My clients had renovated their bathroom a little over 10 years ago and never were completely happy with the space. When the ceiling of the kitchen below started leaking, they decided it was time to make a major change. So, we got to work on their bathroom renovation.


Once demolition began, we quickly found the source of the problem and made the necessary plumbing upgrades. We also made structural repairs to make sure it wouldn’t happen again.

While the lay-out of the room would remain the same due to the small space and sloping roof lines, we were able to make a couple of small changes that made a big impact.
First, we made the decision to reduce the size of the window since it was showing signs of water damage. Previously it was glass blocks and water damage was on the ledge. We replaced it with a small window that still lets in much needed natural light. Now it’s installed high enough so that water shouldn’t be an issue moving forward.


Secondly, the back wall where the toilet sits was moved back approximately 6 inches. This may seem like an insignificant change but this slight shift made a significant impact. It gave the bathroom a little more room and gave enough space for the vanity to fit with no alterations.


This also allowed more room for storage on the other side of the tub. We then created a neat little niche behind the toilet as well.

With those changes out of the way, we quickly got to work on the design plan. This plan transformed their space into both a stylish and masculine bathroom.

We started with the vintage star tile which my client loved and chose the other design elements to compliment it. Since the previous tile installation was uneven, the dark grout highlighted those imperfection. To make sure that wouldn’t happen again we chose a wavy 3 x 12 subway tile. This tile has uneven edges which adds both interest and dimension and we chose white grout.

My clients chose champagne bronze fixtures for both the shower/tub and the vanity faucet. To continue with the black and gold theme, we painted the existing vanity black and added a white quartz countertops. We then added a coordinating light fixture and mirror above the vanity. To finish off the look we added floating cedar shelves to add some warmth to the space.




3×12 Wavy Subway Tile
Star Floor Tile
We love the way this bathroom turned out and hope our clients love it for years to come!
shop
favorites
All of our favorite shoppable links and sources in one place! We love to share our projects with you and hope these resources help you as you design your own home.





+ Show / Hide Comments
Share to: