She Shed Office Reveal: The Exterior
She sheds are all the craze these days but can I just be honest? That description sits a little funny with me and I have no idea why. She shed, office, garden oasis – whatever you call your new space, it proves that you can you take a standard storage shed and transform it into the perfect, beautiful space to meet your needs.

Here’s How and Why
Here’s how, and why, I transformed my shed into my new office. At the start of 2020 I was simply running out of space in the small office nook in my house. I run my business from home so as it grew, I found myself running out of room.

I wanted the new office to be a smart use of space, vintage inspired, and use as many salvage items as possible to keep the costs down.
Where might I find such a space? My back yard.
Before we get to the actual shed-to-office transformation, here’s a little back story on the shed. Here are steps I had already taken to make sure the shed complimented my house, regardless of the use.
The Storage Shed
When I purchased my house back in 2017 I moved all of my belongings into the garage on the property while I renovated the house and lived elsewhere. I quickly realized that with the garage full I had nowhere to store tools and my salvage items. So, I had a 12’x15′ storage shed installed in the back of my yard, out of sight.

The delivery guys first placed the shed beside the garage. It took me exactly one day to know I hated it there. I don’t know why except to say it looked like it would roll down the hill at any moment. So, I called the guys back and was like, ‘hey can you come move this shed again?’. As it turns out, it’s a service they offered.

The shed was moved to the other side of the yard, facing my house. We lined the front up with my neighbors’ accessory buildings for a uniformed look.

Now the building lines up well with my neighbors’ garage apartment.
Tricks to making a standard shed compliment your home.
The goal with any accessory building, especially in a historic district, is to make the exterior look as similar as possible to the main house in terms of materials and color scheme.
While the shed is out of sight for the most part, I still wanted it to look like a small extension of my home in terms of the exterior so here are the steps we took to make that happen.
First step, the roof.
This may seem unnecessary but when the storage building was delivered, the shingles were an ugly shade of brown. So, when my house’s roof got replaced, I asked them to reroof the shed to match. It’s sometimes the small things that make a big difference.

Step two, brick underpinning.
At the start of 2019 I had my brick guys working on some repairs to the front of my house so I asked them to take a look at the storage shed. While the building was stable, it looked unfinished and like a storage building. I felt like adding bricks to mimic the main house would be the perfect way to fix that problem. The best part is that I had a bunch of extra bricks from the house addition that we were able to use. The only thing I had to pay for was the mortar and labor.

I love watching tradesmen at work.
The She Shed Office Transformation
Okay so now back to the current need – a new office.
For two years the shed served it’s purpose as storage for all of my salvage items. However, at the start of this year when I was trying to decide between the garage or shed as my new office, the smaller of the two seemed like the most logical decision, especially from a financial standpoint.
In January I asked a few of my guys to help with some of the harder tasks. I thought this would be a one to two month renovation and then I could get into the office I desperately needed. Silly me. While that timeline extended to about eight months on-and-off, here’s a recap of all the exterior changes we made to make this space work as my new office.
The Steps
First, we added salvage windows to the side of the shed facing my back yard. These windows were being tossed from another renovation so that made them free. They let in so much sunlight and really make the office feel bright and open and well, not like a shed.


Secondly, we removed the standard large shed door and reframed that opening for a vintage door (I literally found on the side of the road) and a side window, both which let in a ton of light and allow me to look towards the house.



Third, we added a recycled screen door which has made all the difference. I really love screen doors for fresh air and had been looking for a salvage one but expected it would be down the road. Luckily while walking my dogs one morning around the neighborhood I noticed that one of my neighbors had a screen door out by the trash cans. I reached out to him and found out that i had fallen apart but he was happy to let me take it to give it a try. With a few tweaks and a fresh coat of red paint to match the house, it was the perfect addition.


Fourth, and perhaps the easiest step to take was to paint the exterior siding Valspar Oatbran and all of the trim a fresh bright white, both which match the main house.

If you’re adding an accessory building to your property and want it to blend in and compliment the main house, painting it the same color scheme is the easiest step you can take.


The She Shed Office Exterior Reveal
The last few touches are really what finished off the exterior and made it feel like a little home. We added a light above the door which matches the exterior lights on the main house, a flower box under the new (old) windows, a small deck out front to make the step down transition a little easier, and last but not least, a dog door because I mean, why not?





shop
favorites
All of our favorite shoppable links and sources in one place! We love to share our projects with you and hope these resources help you as you design your own home.
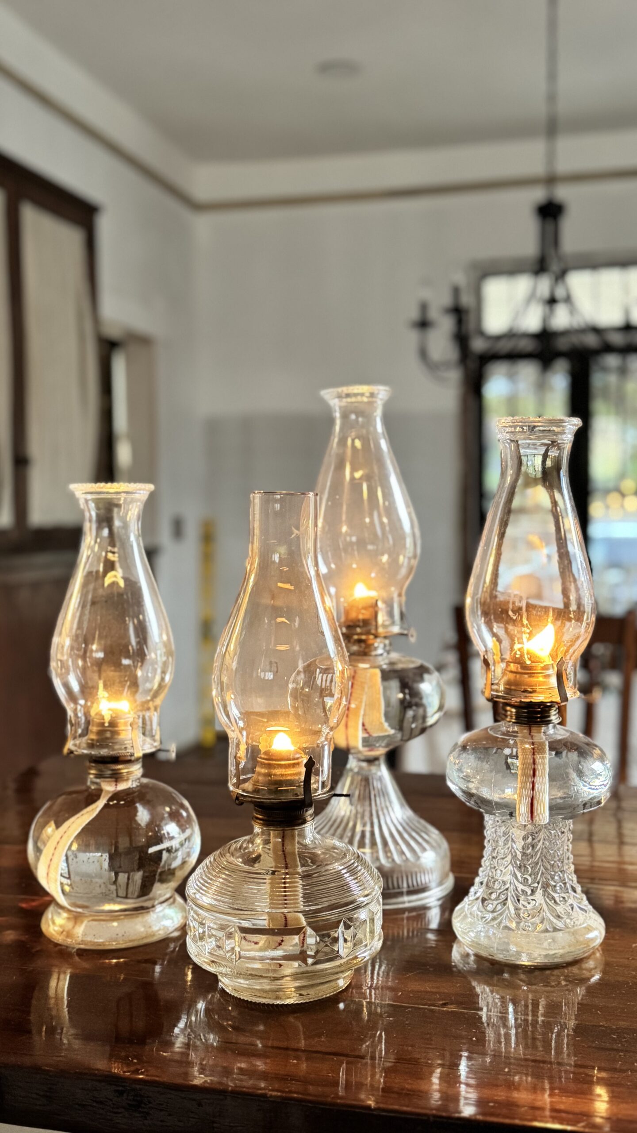
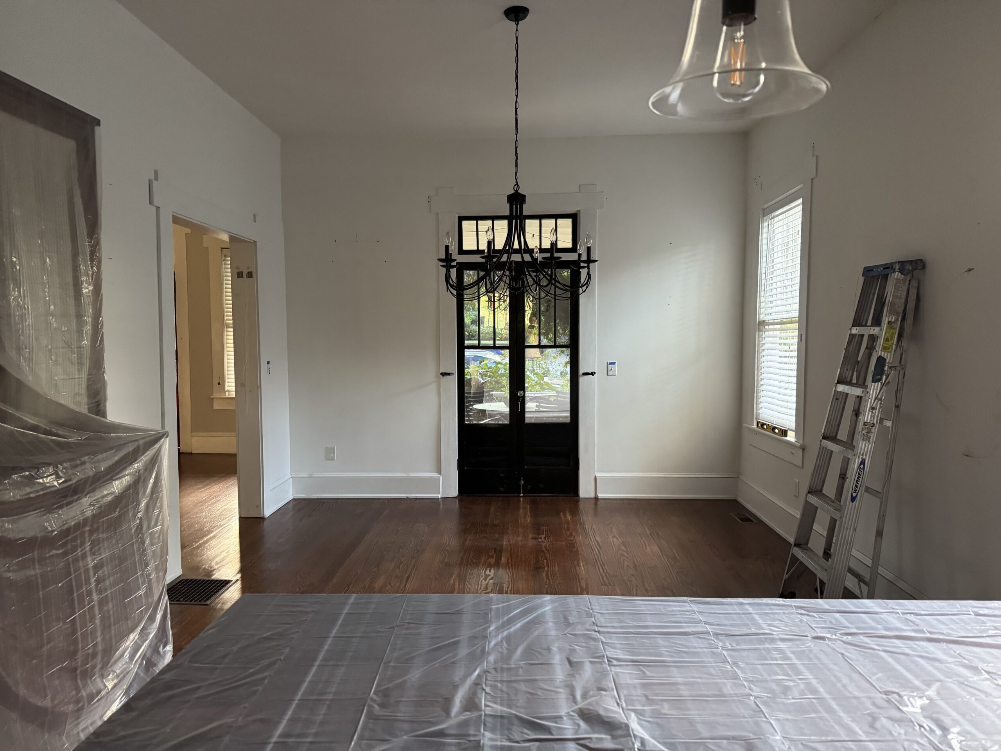
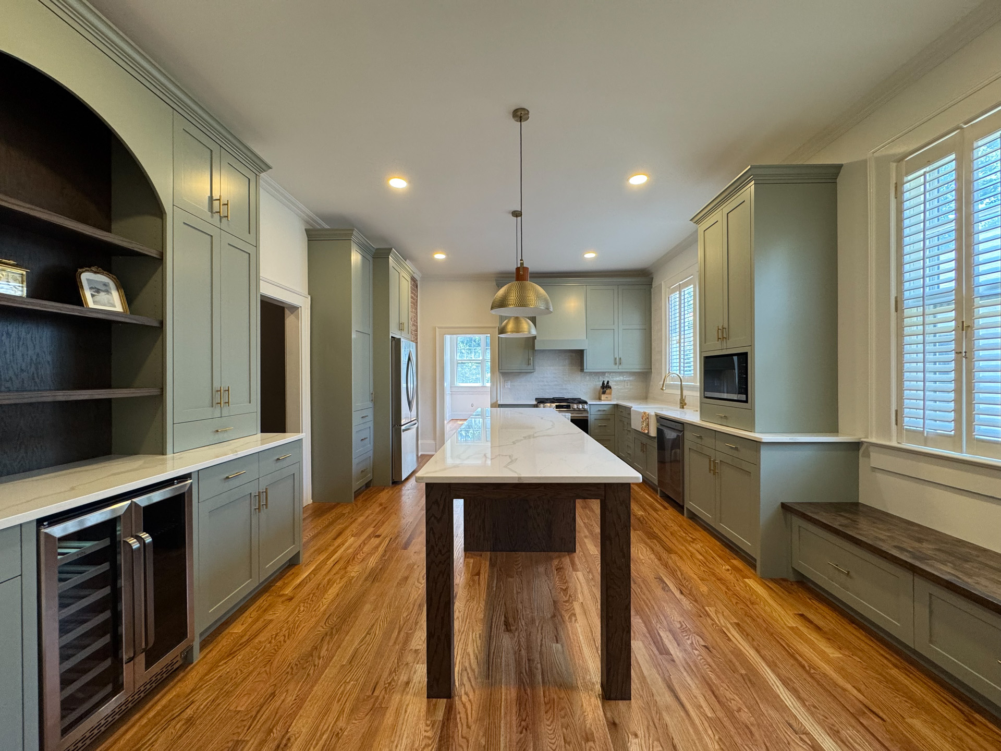
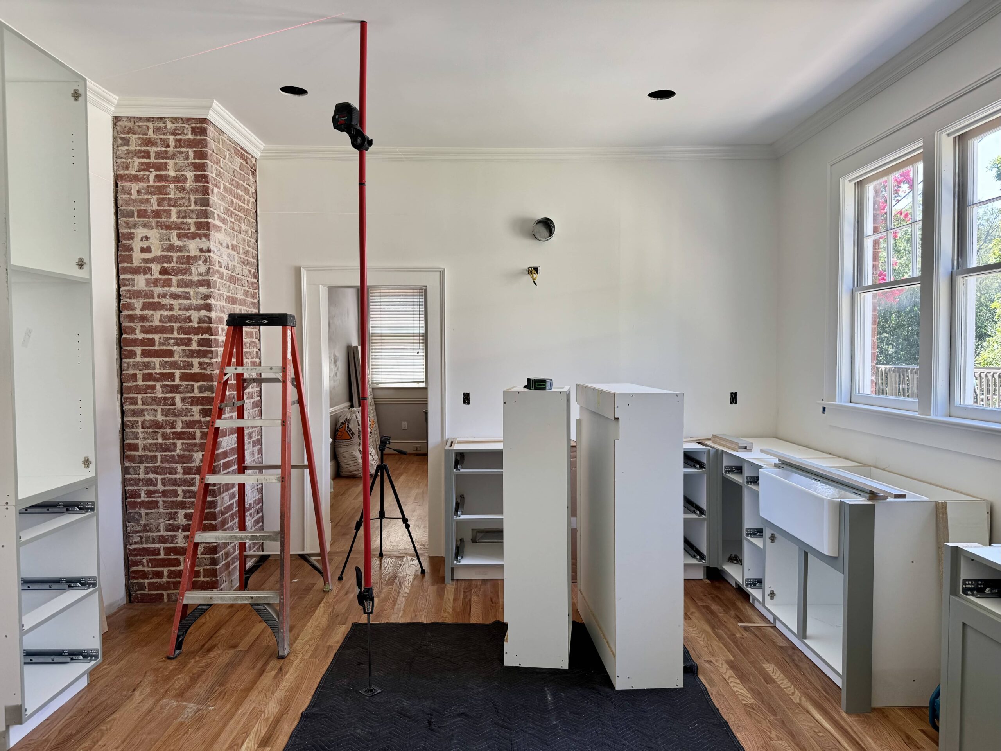
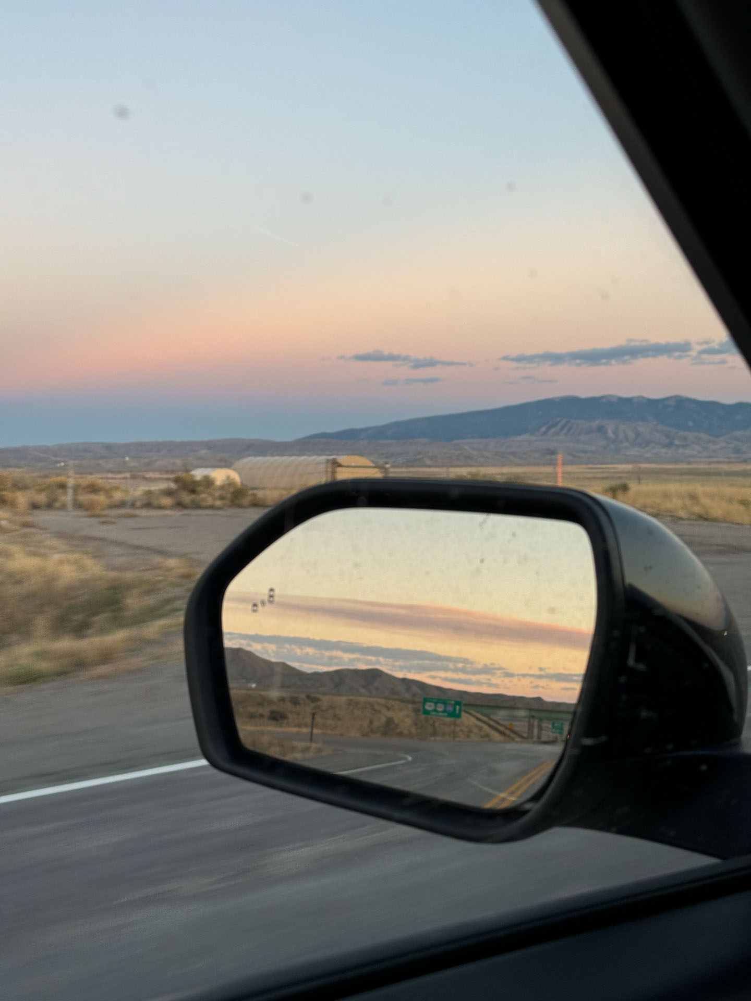
+ Show / Hide Comments
Share to: