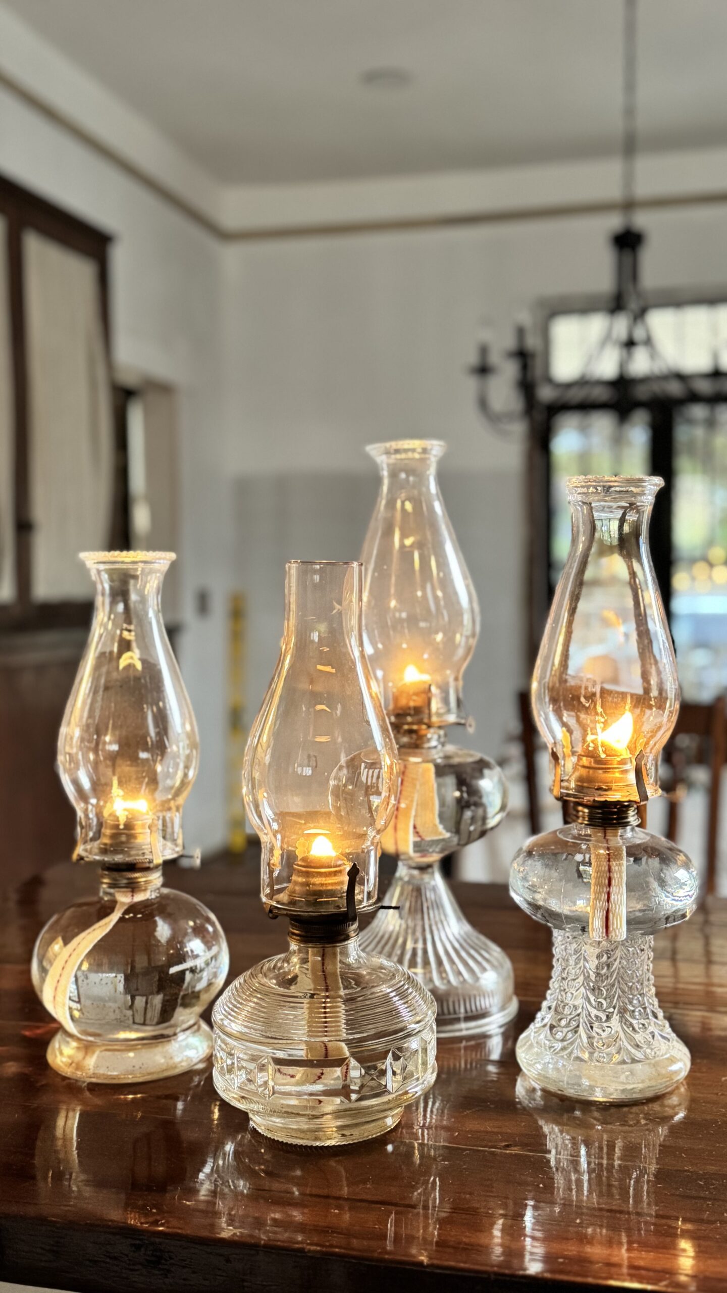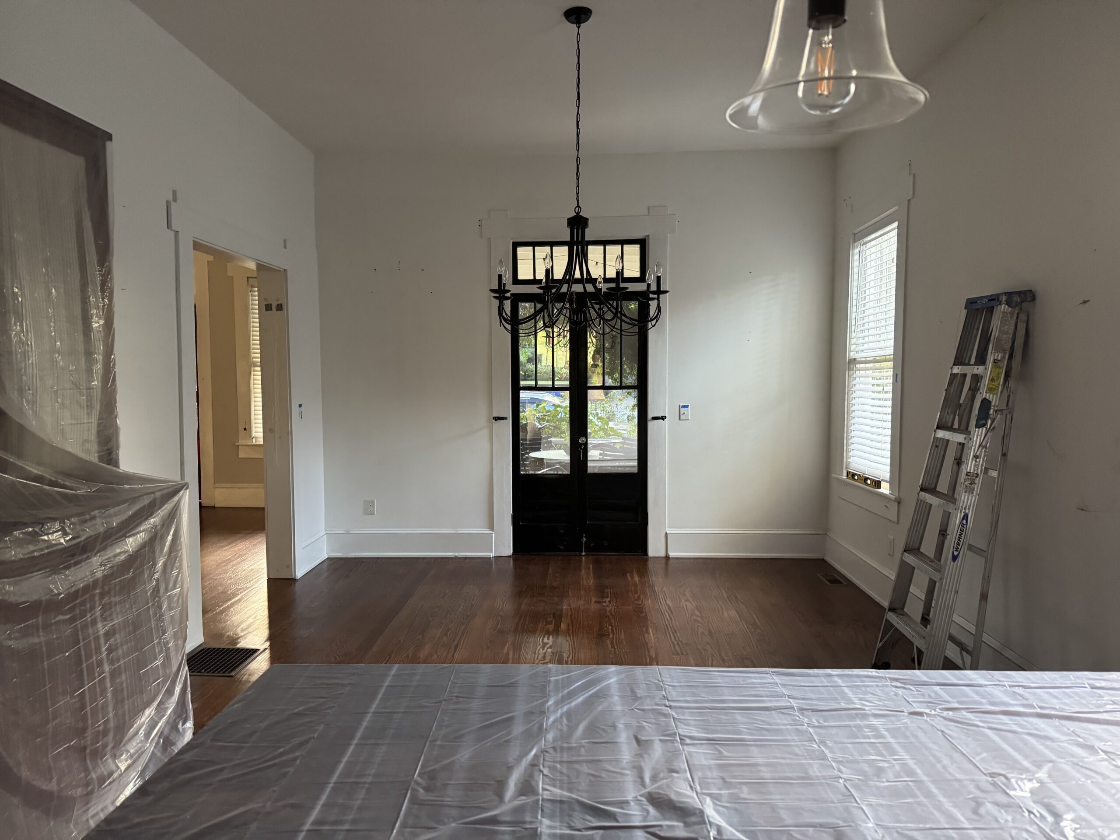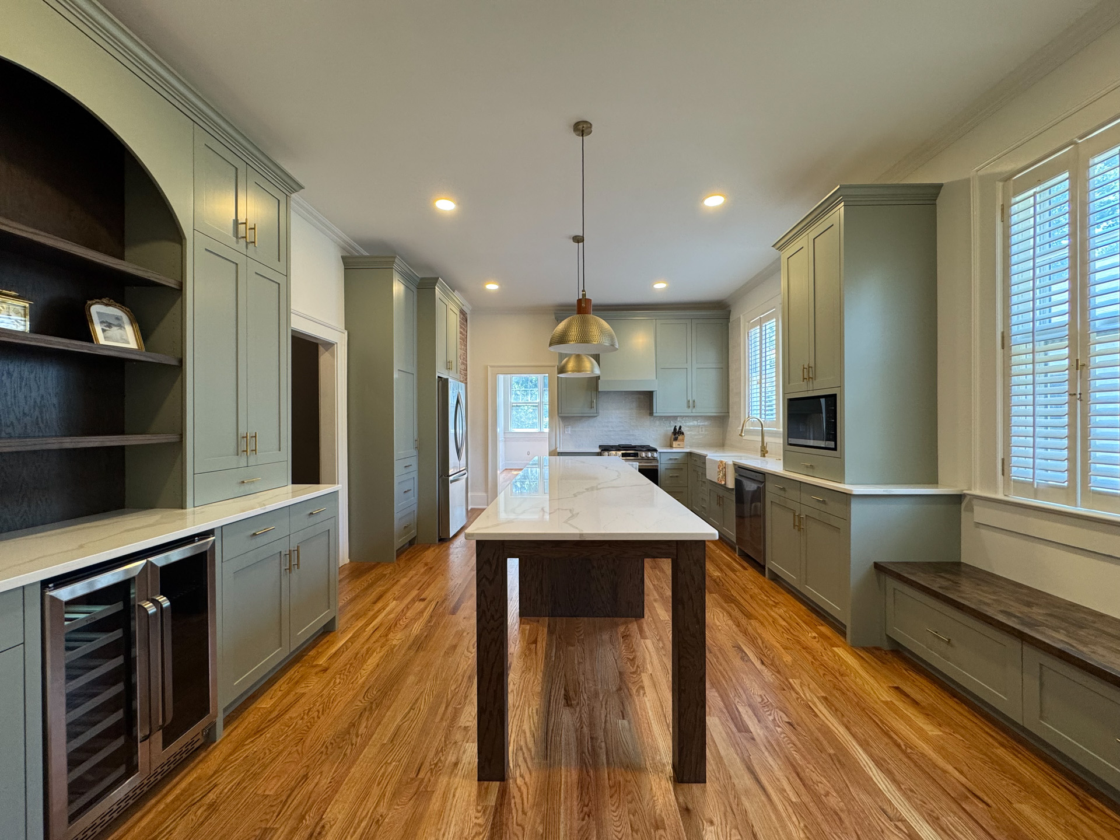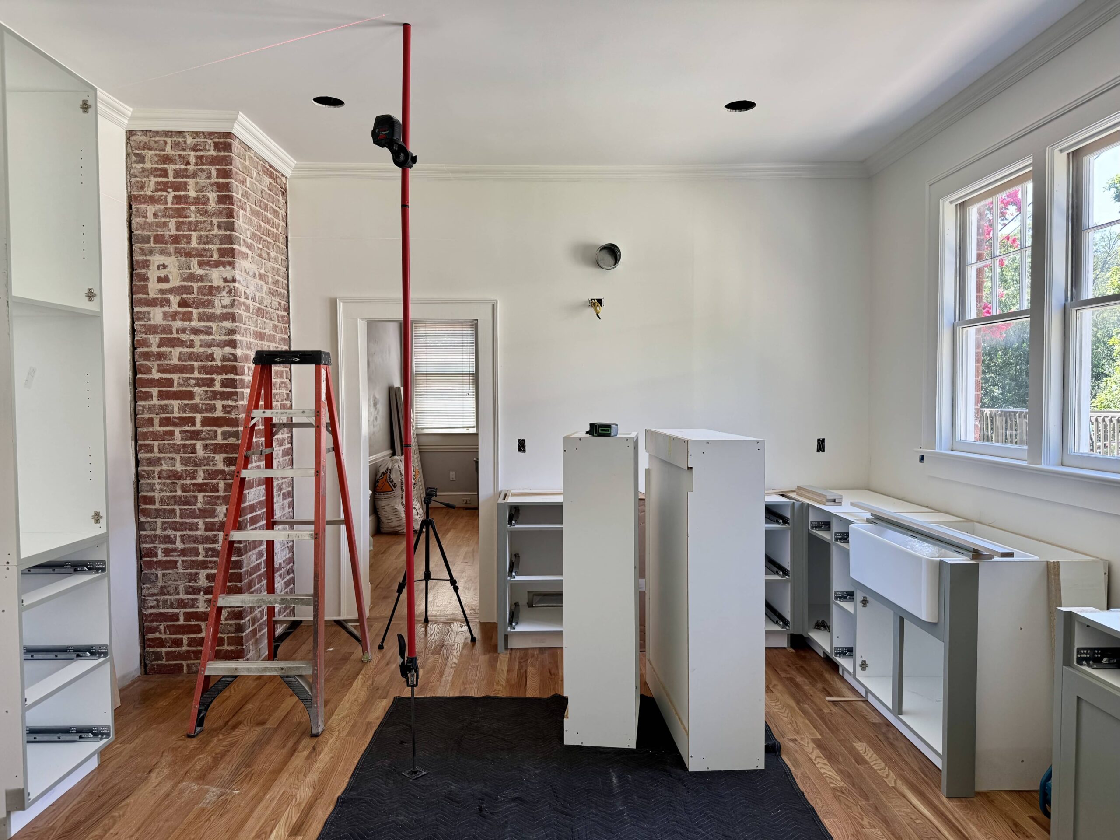Front of House Exterior Renovation at Martha’s Manor
At just over 4,000 square feet, renovating our client’s home, Martha’s Manor, was no easy task. We started working on the exterior renovations in the summer of 2022 followed by interior renovations, taking us over a year to bring to completion. We wrapped up several months ago and our clients are loving their new spaces, both inside and out.

Today we’ll take a look at the exterior renovations along the front of the house.
Front of House Renovations
The Before
To put it simple, this grand home was just worn out. The regular wear and tear of an old home built in 1900 plus a lot of deferred maintenance resulted in more surprises than we had anticipated.



The good news is that our team of contractors were ready for the enormous task.
Here’s a quick run down of the repairs we made to the front of the house:
- New asphalt shingles on the second story roof.
- Repaired and replaced most of the rafters above the porch.
- Replaced all of the beadboard soffits and fascia boards.
- Removed the dilapidated upper balcony roof and replaced with a rubber membrane roof.
- Replaced all of the structural beams on the covered porch that support the roof above.
- Installed new 6″ gutters with downspouts.
- Repaired any siding, trim, and railings as needed.
- Replaced porch flooring.
- Replicated missing corbels along the front to match the remaining original corbels found.
- And last but not least, the paint team did an excellent prepping the house before painting.







The After
This grand historic home is now fully restored and is as beautiful as she is majestic.



View more exterior photos of Martha’s Manor here.
A Few Special Details to Note
Original Corbels Replicated
During the early stages of the renovation, we realized that the large and quite prominent corbels along the front of the house had been removed at some point over the years. You can see where they were originally located in these early 1900’s pictures.


With a few of the original corbels remaining, my carpenter did a great job replicating them to make new ones so that we could reinstall those original missing details.



I just love the way they turned out!
Porch Floors
The entire porch floor system had to replaced including much of the floor joists. Once those were repaired or replaced and the majority of the paint was finished, we added the last exterior detail which were the porch floors. My clients found a new product from Thermory which is absolutely stunning. The floors still have the look of original tongue and groove flooring but are incredibly durable and the color looks like something you would find inside. They’re absolutely beautiful.


Exterior Paint Colors
If you love this historical color scheme, you’re in luck. All of the paint colors we used are from Sherwin Williams.

Siding – Antler Velvet SW 9111
Trim – Greek Villa SW 7551
Doors & Window Sashes – Jasper SW 6216
Haint Blue Porch Ceilings = Rainwashed SW 6211
shop
favorites
All of our favorite shoppable links and sources in one place! We love to share our projects with you and hope these resources help you as you design your own home.





+ Show / Hide Comments
Share to: