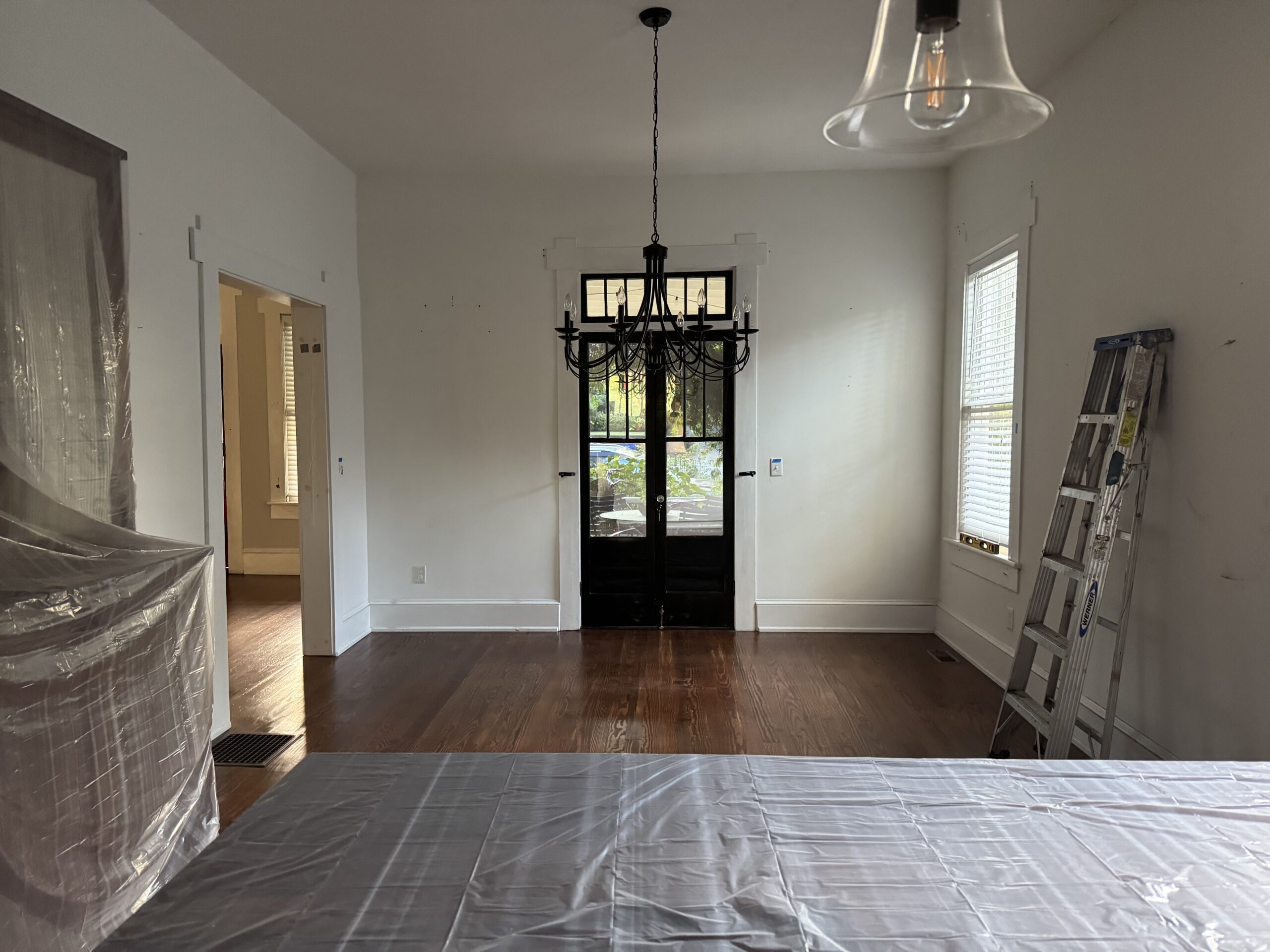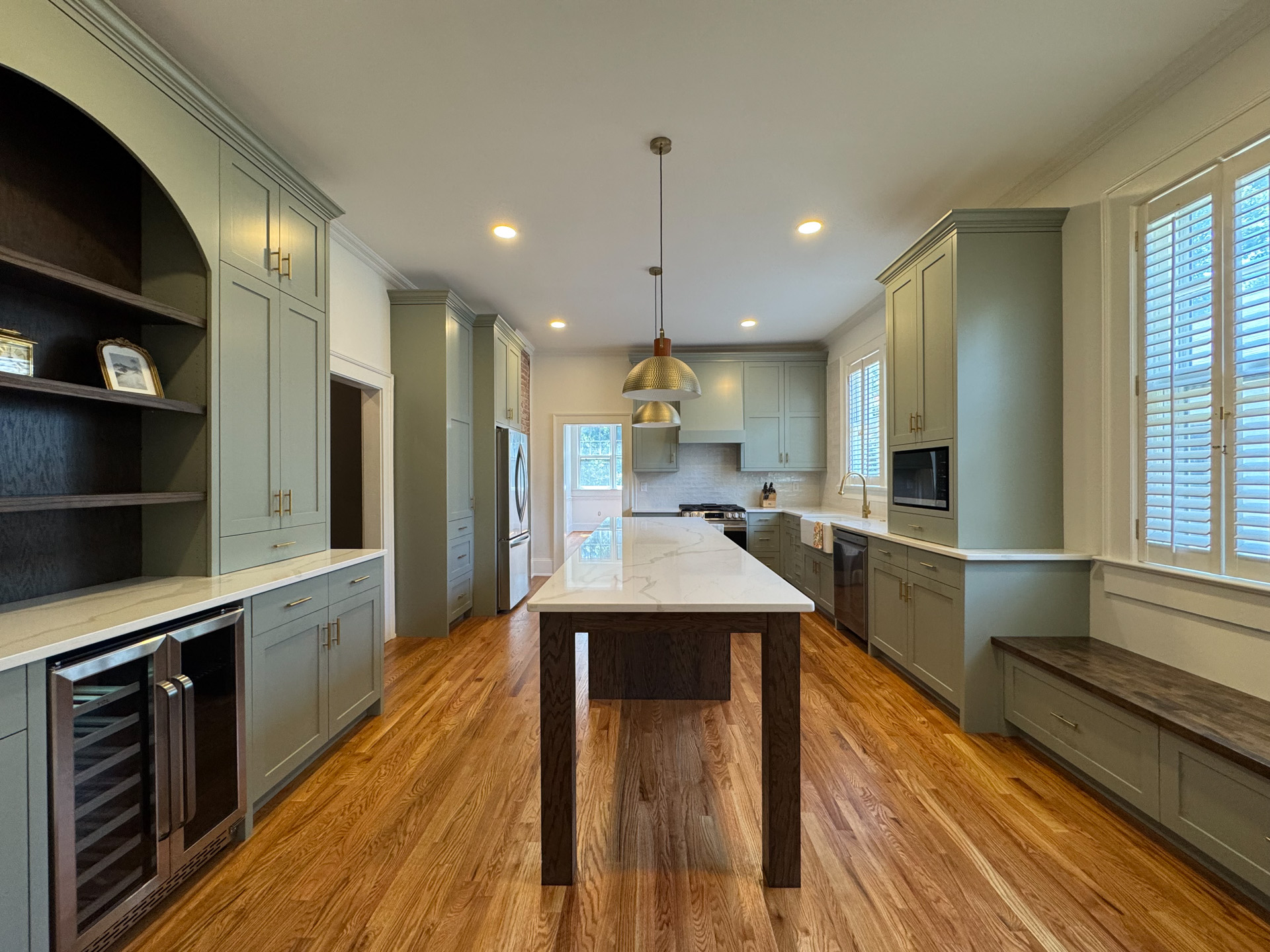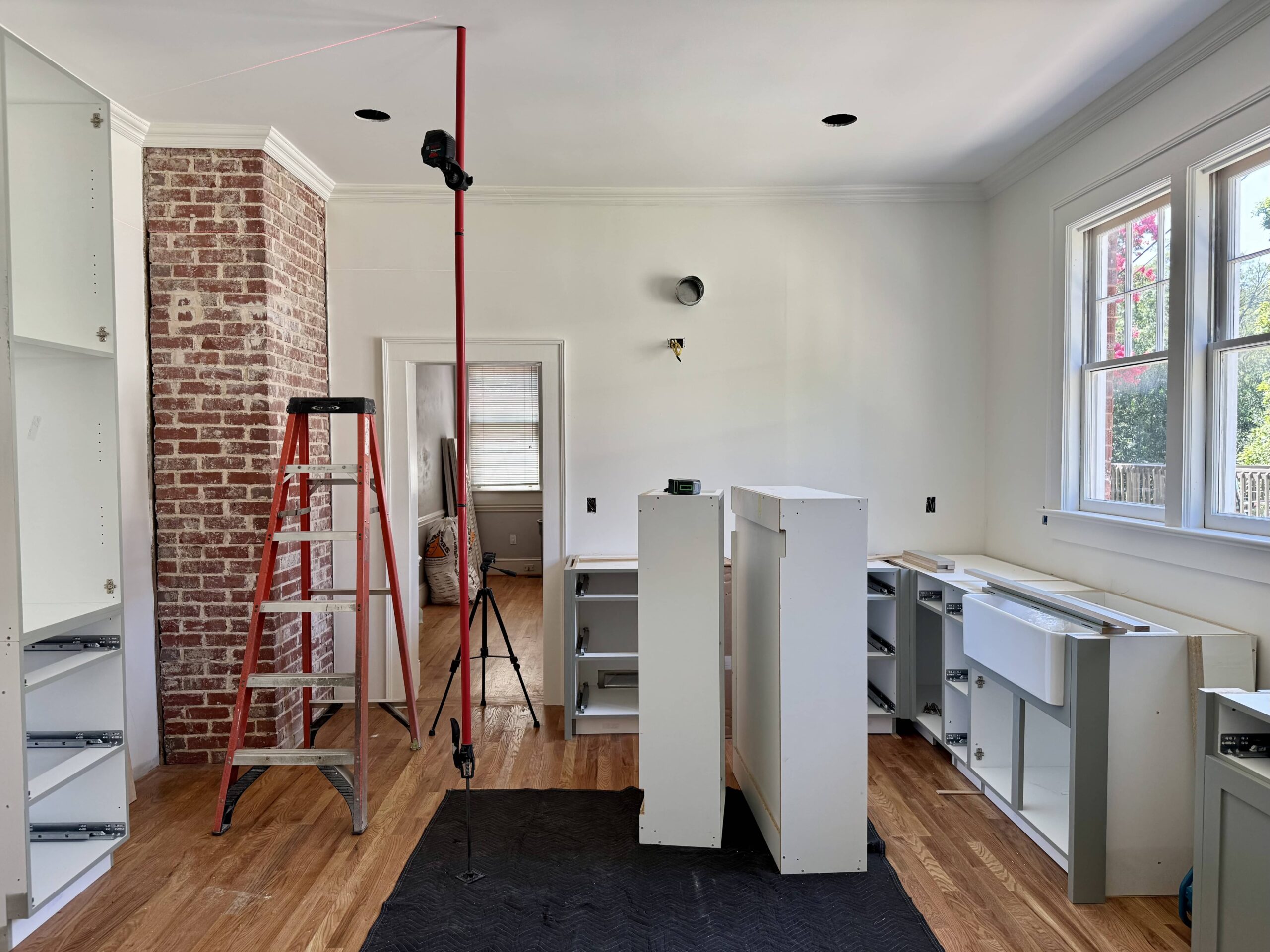Deck Skirting for Your Screened Porch or Deck
We just wrapped up Our Client’s Stunning Screened Porch and one of my favorite finishing touches is the deck skirting. When we first met and discussed their ideal screened porch, she mentioned that she loved the way I concealed extra storage under my porch. So, we adapted that idea just a little to make it work for their new outdoor space.

My 1914 Bungalow
My screened porch is high off of the ground and I store outdoor lawn equipment underneath. To make sure it’s somewhat concealed, I screwed pressure treated 1×4’s in a horizontal pattern to the porch posts. Since I wanted to make sure there was plenty of air flow, I spaced the boards out about 2 1/2″ inches. While it’s not completely concealed, it does do a pretty good job camouflaging what’s behind it.

Last fall, I added sliding doors along one side so that I had easy access to my lawn equipment. Following the same pattern as the rest of the deck skirting, I simply made two panels slightly bigger than half of the opening. They are installed with an outdoor single track sliding bypass kit. These kits come in several widths to fit any space and are easy to install.


Now that it’s installed not only is it functional but it’s also really pretty with the Moonlit Mahogany stain, one of my favorites.

The Ringo Residence
While I cannot take credit for this deck skirting, it is worth sharing. We added this beautiful screened porch to the back of my clients’ grand historic home and it looks as if it’s been there all along. Once we finished up, my clients installed a brick walkway and retaining walls, landscaping, and deck skirting.

Theirs is installed with wider boards within a frame with a slight slant to angle to each board. This reminds me a lot of homes in the Charleston, SC area so is a perfect compliment to their historic home.

The Clausen Cottage
With those two projects as inspiration, we designed the deck skirting for our most recent client’s screened porch addition. Since we were using 1×6’s for the horizontal deck railings, we continued the 1×6’s underneath. The boards were screwed onto the porch posts and we only left a small gap, approximately 3/4″ between the boards.

For extra access underneath, we had the contractors build two sets of swing doors. They are hinged on each side and open up for full access underneath.

Once stained in the same color as mine, Moonlit Mahogany, they look gorgeous especially beside the crisp white trim.


shop
favorites
All of our favorite shoppable links and sources in one place! We love to share our projects with you and hope these resources help you as you design your own home.





+ Show / Hide Comments
Share to: